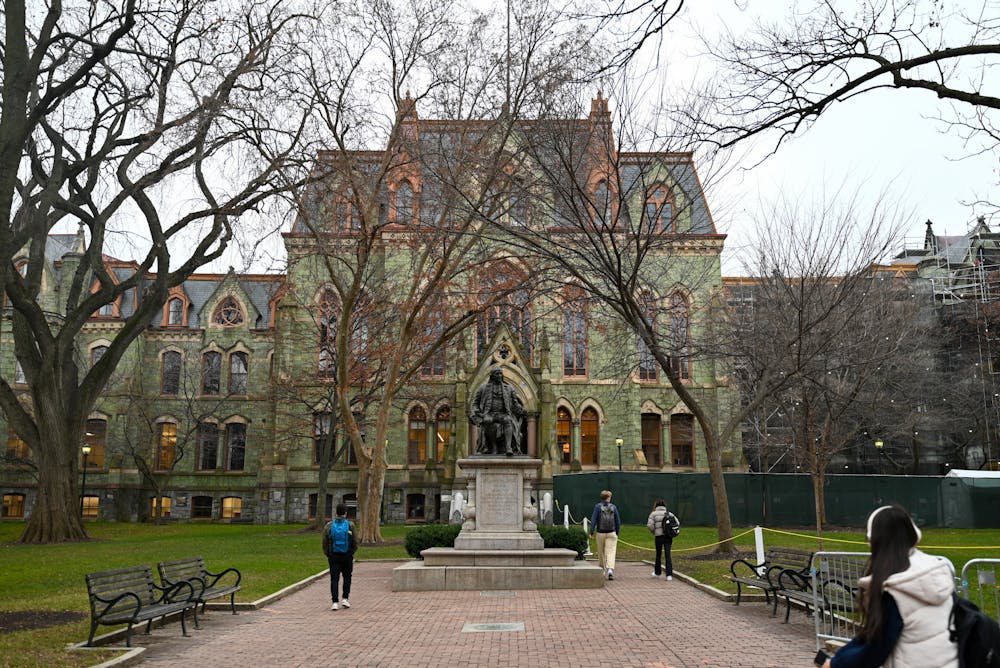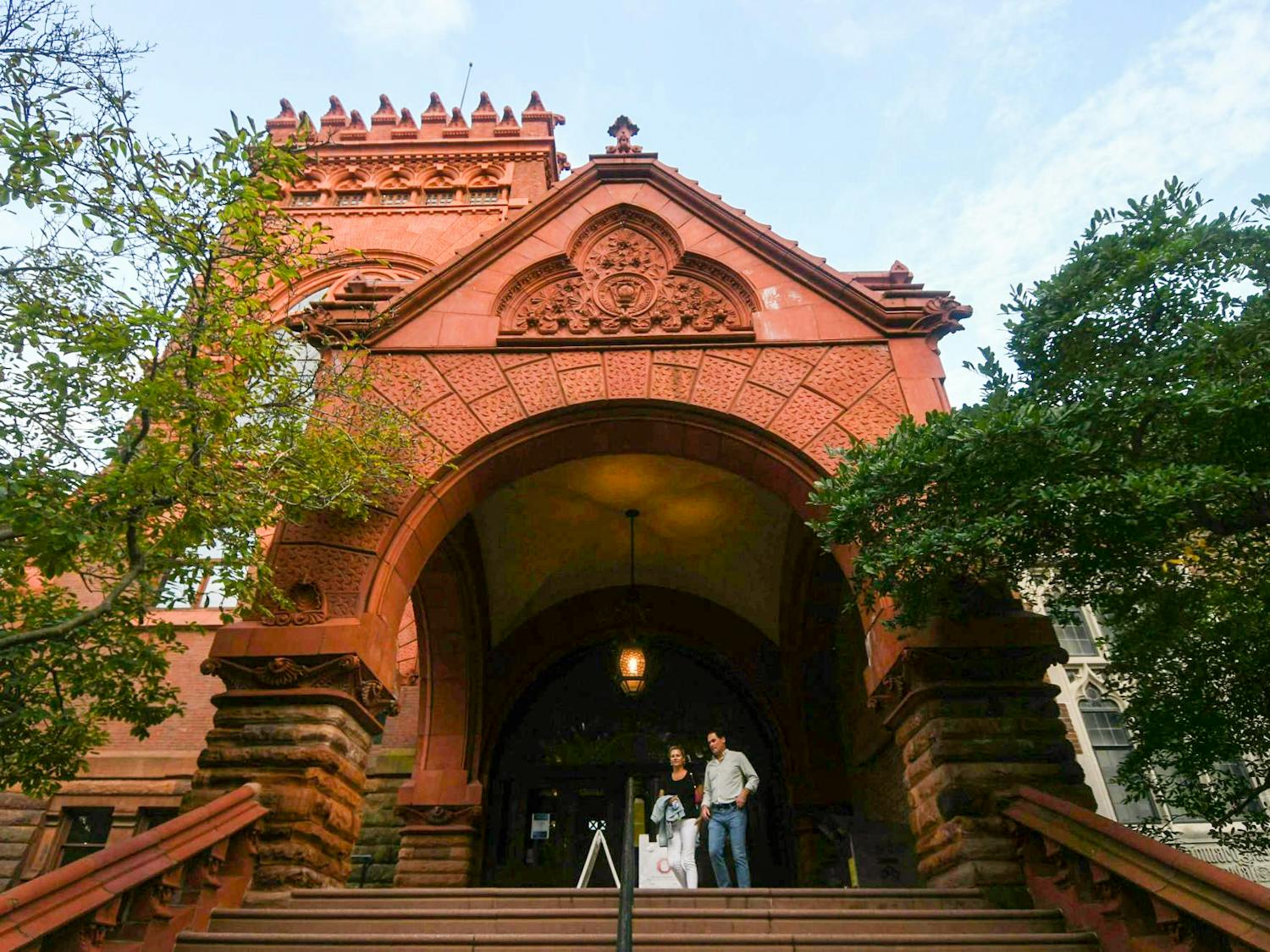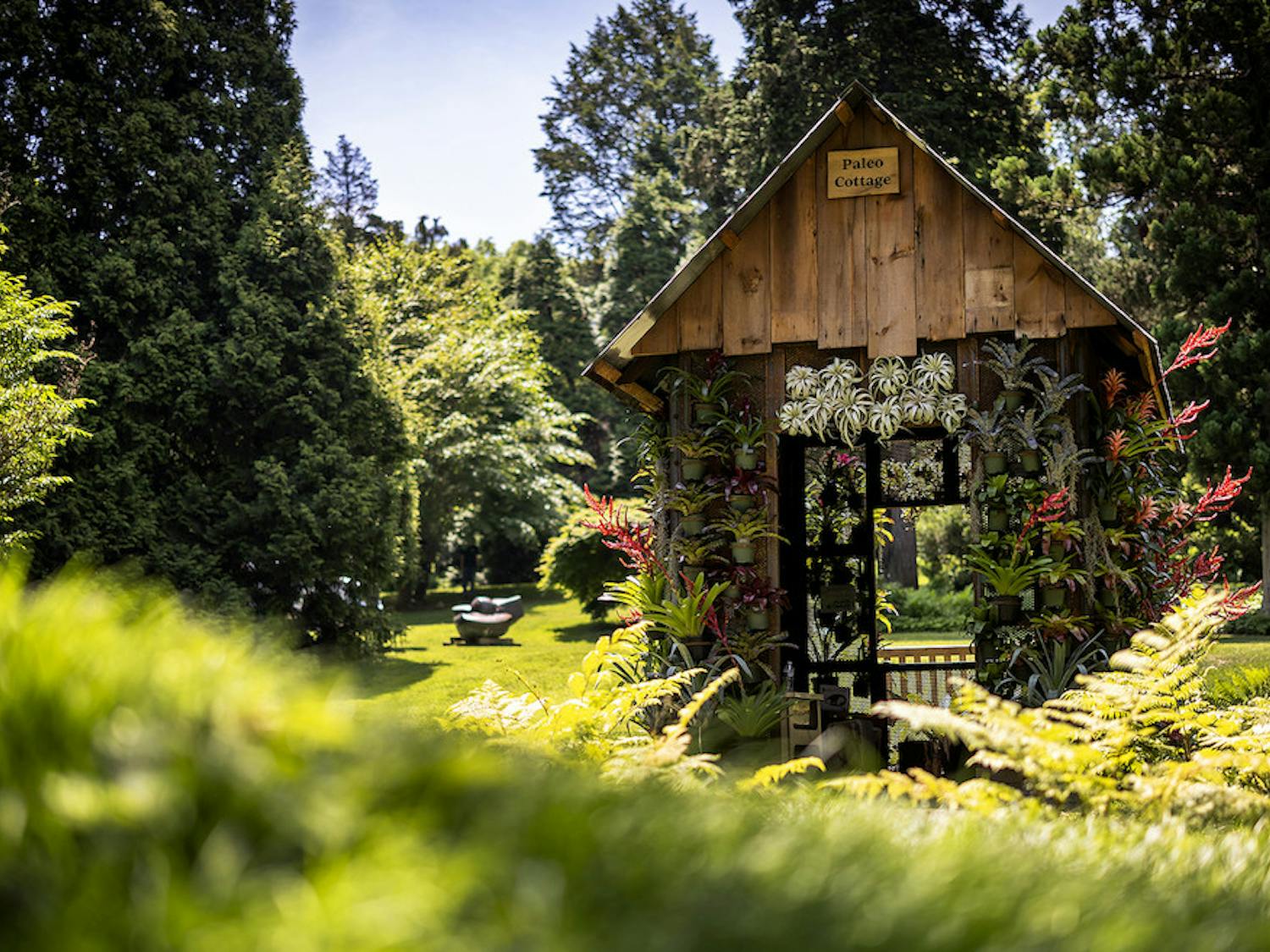Penn's campus has several ongoing construction and renovation projects set to continue through this academic year.
The Daily Pennsylvanian spoke with Executive Director of Design and Construction at Facilities and Real Estate Services Chris Kern to discuss construction updates around campus.
Amy Gutmann Hall
Amy Gutmann Hall — which is named after Penn’s longest-serving president — will be finished and occupied by fall 2024. The new building will serve as a hub for data science and support the study of graphics and perception, privacy and security, computational social science, data-driven medical diagnostics, scientific computing, and machine learning.
The 116,000 square-foot, six story building — which will replace the parking area at 34th and Chestnut streets — is the tallest mass timber building in Philadelphia.
The building’s architectural design is meant to “connect occupants, who work in a digital world, back to the natural environment,” according to KSS Architects, who designed the building. The design aims to maximize daylight and incorporate ecological environments into the interior spaces.
College junior Marc Fishkind told the DP that he was excited for the new building to be opened.
“It’s heartening to see the campus, reflecting the global trend within the last few years, really focus on the bedrock of all science and inquiry: data,” Fishkind said. “I hope this will enrich our curriculum with practical, hands-on experiences in diverse fields, fulfilling a crucial need for comprehensive education in the evolving fields of data science and computation.”
Related:
https://www.thedp.com/article/2023/10/penn-housing-guide-quad-renovations
https://www.thedp.com/article/2023/11/penn-new-construction-renovation-campus-redevelopment
Vagelos Laboratory for Energy Science and Technology
The Vagelos Laboratory for Energy Science and Technology — at 32nd and Walnut streets — will be a new 7-story, $173 million building for research in sustainability, energy science, and chemistry research. Construction will be finished in September of this year, and the building will first be occupied in Jan. 2025.
The construction includes a new courtyard surrounded by the David Rittenhouse Library, the Palestra, and VLEST. The courtyard will be eight feet below Shoemaker Green and include a ramp to get between both green spaces.
The new building will include wet chemistry and optics research labs, researcher workstations, support spaces, faculty offices, an administrative suite, and a service link to the David Rittenhouse Laboratory.
The building’s design aligns with both the energy efficiency and sustainability goals outlined in Penn’s University Climate Action Plan and has earned a LEED gold certification status.
Stuart Weitzman Hall
Construction on Stuart Weitzman Hall — involving an addition to the back of the building and a full renovation of its historic structure — will begin in mid-March.
The addition aims to support art and architecture programs with new design studios, student makerspaces, faculty offices, classrooms, and exhibition spaces. Research hubs for the Kleinman Center for Energy Policy, Center for the Preservation of Civil Rights Sites, and works on paper in the Penn Art Collection will also be part of the addition.
The expansion will double the Hall's current space to roughly 38,500 square feet.
The Quadrangle
The Quad renovation is currently in the first phase of a three-phase project renovation. The first phase — which focused on Riepe College House in the Lower Quad and will be finished in Aug. 2024 — involved the relocation of approximately 500 students.
The second phase of construction will focus on Ware College House, the central portion of the Quad. It will take over 15 months, beginning immediately after graduation in May and finishing by fall 2025. Fisher-Hassenfeld College House will be renovated in the third phase of construction, beginning in May 2025 and ending in Aug. 2026.
Planned improvements to the three college houses include roof and window replacement, elevator upgrades, rebuilt chimneys, and new air conditioning and heating units, plumbing and mechanical systems, gender-neutral bathrooms, and furniture, according to Penn Residential Services.
Jane and David Ott Center for Track and Field
The new center — which is set to be finished in Aug. 2024 — will be located between Rhodes Field and Hollenback Center in the southeast corner of Penn’s campus.
After a 25-month construction schedule, the new facility will include a banked track, long and high jump pits, a throwing area, and 990 spectator seats. The center will be Penn’s first indoor track practice and competition facility, meaning that all Ivy League universities will now have indoor track spaces to host competitions.
College Hall
College Hall’s construction and renovation is on schedule to be fully completed and ready to be occupied in Jan. 2025. The restoration includes new HVAC systems, upgraded windows and roofing, all-gender bathrooms, new elevators, and updates to office suites and classrooms.
“We've essentially emptied out the Western wing of College Hall, and we're reconstructing the exterior stone, all the windows, all the interiors, as well as windows on the eastern half of the building as well,” Kern said.
Gail Riepe Center
The Gail Riepe Center — the Penn Veterinary School’s new education and research center building — will be built at the New Bolton Center in the Kennett Square campus in Chester County.
Construction is planned to begin this fall and conclude by the end of 2025. The building — which will include high-fidelity veterinary teaching and simulation labs — will be the first dedicated classroom building at the New Bolton Center.
3600 Civic Center Boulevard
The second phase of construction of 3600 Civic Center Boulevard is currently in progress and expected to be completed in March 2025. The first phase of construction resulted in an eight-story office building for the Hospital of the University of Pennsylvania, and the second phase is adding seven floors — including wet and dry research facilities and a vivarium — to the existing structure.
Franklin Field Team Operations
Improvements to Franklin Field including expanded locker rooms, meeting rooms, and support spaces for the football and track and field teams will be completed this March. The section dedicated for the football team was completed this past fall.









