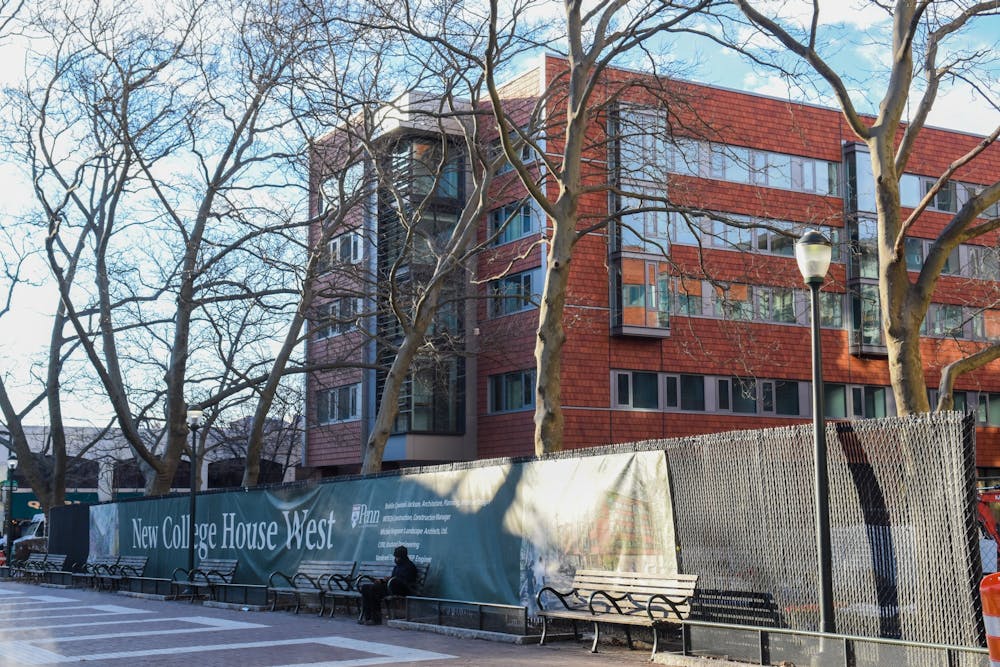
New College House West will open to students in Fall 2021.
Credit: Andrea MendozaAfter more than two years of construction, New College House West is set to welcome its first-ever residents in August 2021.
With many similarities to Lauder College House — formerly known as the original New College House — NCHW is set to feature suite-style apartments, spacious common areas, and a dining hall. The building cost a record-shattering $169.5 million to construct and faced minimal construction delays due to COVID-19, managing to stay on track to open in the fall.
The building was designed to blend in with the surrounding neighborhood so that it would not look out of place near The Radian, which sits on the other side of Walnut Street, Facilities and Real Estate Services representatives said. Both NCHW and Lauder were designed by the same architect, Bohlin Cywinski Jackson, who designed the buildings to convey a more modern look.
Similar to Lauder, students in NCHW will live in suite-style rooms in which each resident has their own bedroom, as well as a shared bathroom and living room area. Both Lauder and NCHW feature dining halls, and NCHW will open the “Café West” coffee bar in the main entrance.
Though there are some differences between NCHW and Lauder, FRES Executive Director of Design and Construction Mike Dausch said the resident experiences in the two college houses will be similar, and that a student’s choice between the two may be more influenced by each building’s location. NCHW is situated near 40th and Walnut streets, whereas Lauder is near 34th and Chestnut streets.
The shapes of the buildings differ slightly — NCHW is taller, while Lauder is longer — which allows NCHW to house larger common areas. NCHW has lounge rooms on the end of each wing near the residence suites and public areas.
“Lauder is a much longer building. Although we put a generous amount of public space in there, spaces were generally smaller up on the residential floors. We tried to improve on that to try to make the common spaces, regardless of what they are — whether they’re seminar rooms, or study rooms, or lounges — we tried to make them bigger and more spacious so that they’re more welcoming to the students,” FRES Department of Design and Construction Senior Project Manager Dave Dunn said.
NCHW's common areas will include study, living, seminar, and music practice rooms, as well as a multipurpose room, a campus green, a fitness room, and a meditation room.
“We were able to add additional common spaces, study spaces, and other shared space around the building in a more productive, conducive way than other older buildings have,” Dunn said, adding that the designs of Lauder and NCHW will prevent the buildings from needing consistent renovations like older buildings on campus.
Suites in NCHW will not include kitchens, although eight common areas will. Dausch said this is intended to encourage students to utilize the dorm’s dining hall and to avoid the additional expenses and regulations that would result from placing kitchens and allowing cooking in the suites.
NCHW's fall 2021 opening coincides with the launch of Penn's new Second-Year Experience program, in which sophomores will be required to live in on-campus housing and purchase a meal plan. Both the housing and dining requirements faced significant pushback from students who noted that living off-campus and purchasing groceries can be cheaper.
Of NCHW's $169.5 million budget, construction was cited as the largest expenditure. Dunn estimated that $135 million has been spent on construction to date, and about $3 million has been spent on furniture. Dausch said FRES expected to end the project under budget, and that the cost of NCHW is similar to Lauder’s on a per-square-footage basis. Lauder is 198,000 square feet, while NCHW is set to be 250,000. Lauder's construction cost $127 million in total.
Dunn said that construction is on track to be substantially complete by May 1 — meaning the building will be prepared for use and occupancy — and 100% complete by Aug. 1, placing FRES ahead of the originally estimated substantial completion date of Aug. 1, Dausch said. Final steps including furniture installation still have yet to occur before students move in.
After the project’s announcement in November 2017, construction began in December 2018, which prompted numerous noise complaints. When COVID-19 struck last year, construction was largely halted in April, though FRES was able to secure approval to continue work related to site stabilization and weatherization.
Upon resuming more construction at the beginning of last May, the construction firm INTECH introduced a COVID-19 Safety Plan, including mask requirements, daily temperature checks and symptoms screenings, and social distancing measures. Some members of the construction team worked night shifts to allow for better social distancing, Dausch said, adding that it was safer to have 100 workers on a day shift and the other 100 work during the night, rather than have all 200 together during the day in closer proximity to one another.
Dunn estimates that fewer than five NCHW construction workers have tested positive for COVID-19 since the start of the pandemic, with no cases recorded in the last eight months.
Room selection for the 2021-2022 academic year is ongoing, and students looking to claim one of NCHW’s 450 beds must submit their applications by 5 p.m. ET on March 15.
“It’s got some of the best views of the campus and the city. If you are lucky enough to get one of the rooms that are up in that tower, it’s going to be a pretty fantastic place to live,” Dausch said.
The Daily Pennsylvanian is an independent, student-run newspaper. Please consider making a donation to support the coverage that shapes the University. Your generosity ensures a future of strong journalism at Penn.
Donate







