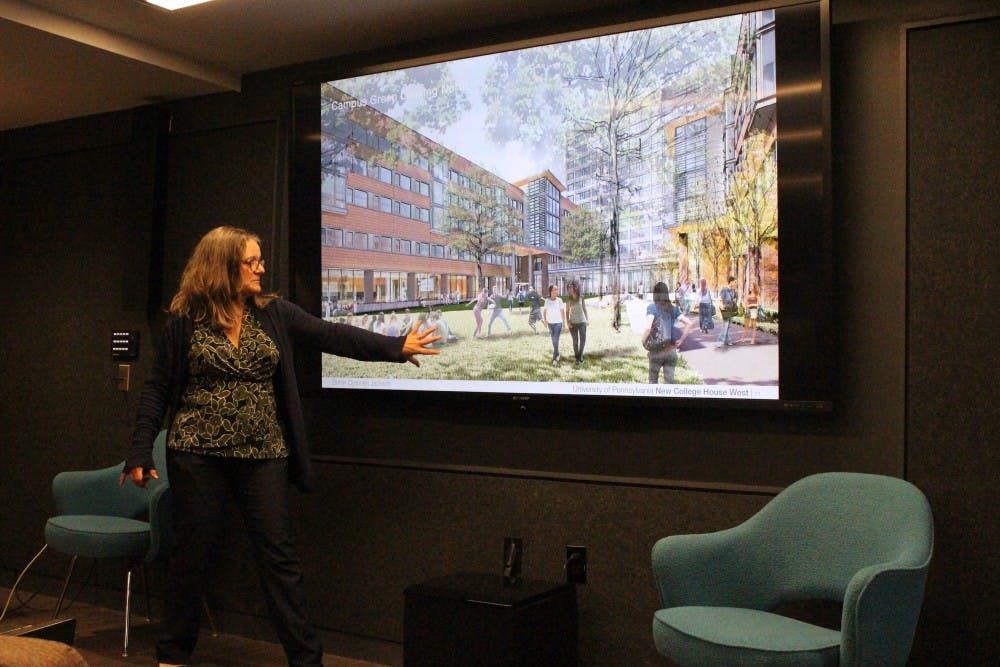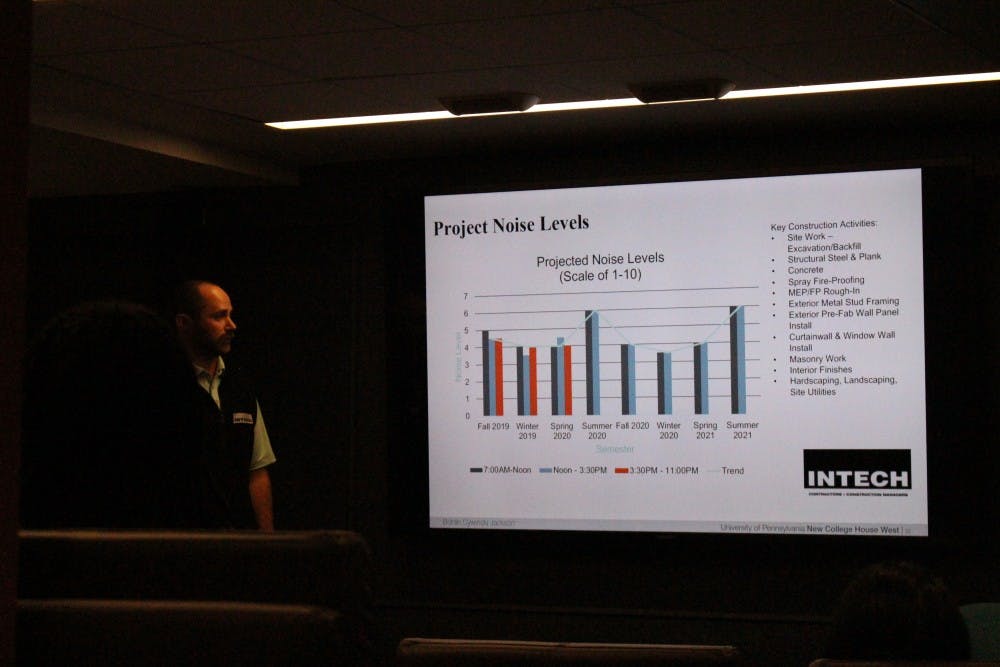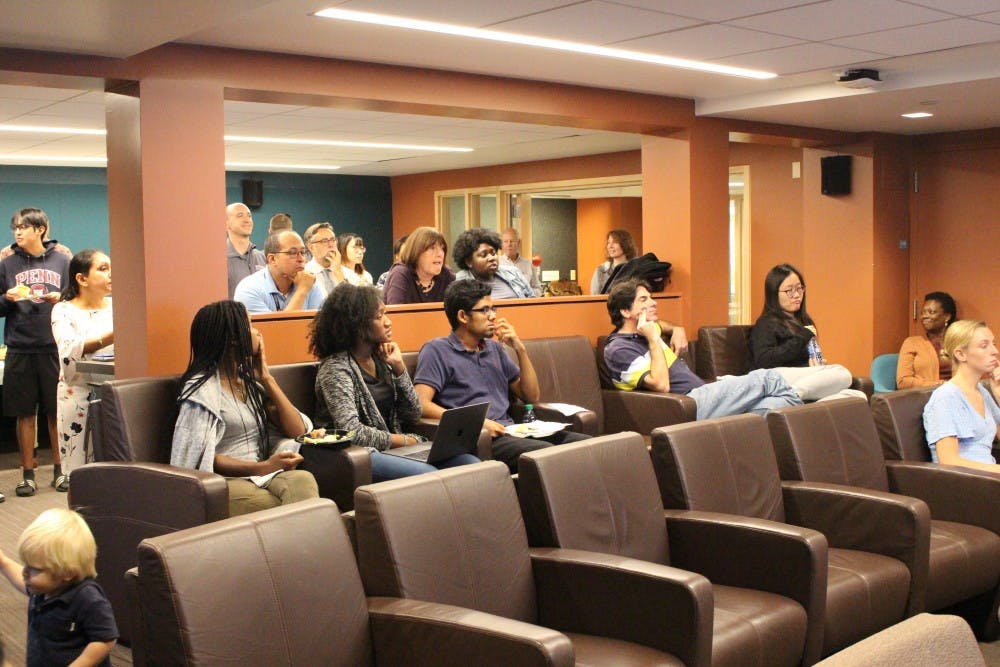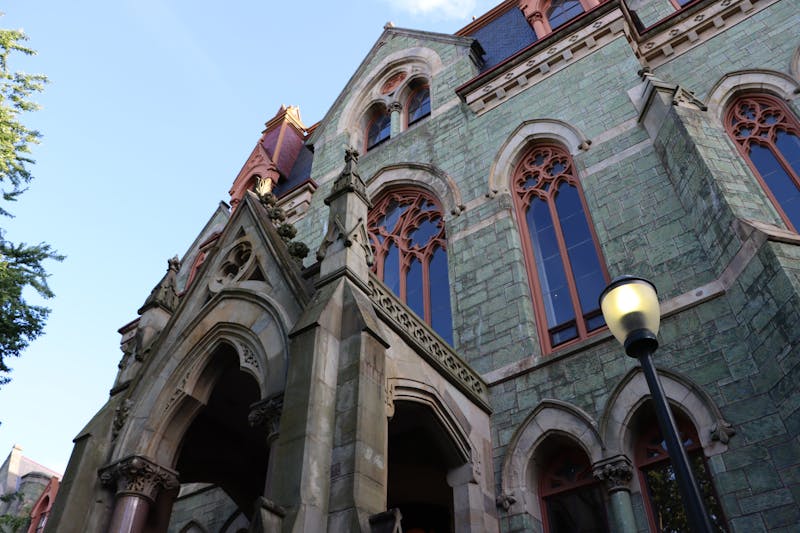
Project architect Dana Reed said NCHW will feature green space.
Credit: Yoon ChangAdministrators hosted a town hall on Sept. 19 addressing noise complaints from the New College House West construction zone and announced the amenities the dorm will feature. The event was attended by student residents from nearby dorms and took place in Gregory College House.
Senior project manager at Intech Construction Zach Baron said in the meeting that the construction noise will decrease from fall 2019 throughout the winter and spring. However, the noise will spike up again during the summer when most students have left campus.
The response comes after students complained a few weeks ago about the “ridiculous” NCHW construction noise and said they are dissatisfied with Facilities and Real Estate Services’ response to their complaints.
"You'll be woken up at 7 a.m. if not earlier, because even though the start time is posted as 7 a.m., all the workers are getting there at 6 [or] 6:30, all the trucks are backing up," College junior David Fernandez said at the time.

Senior project manager at Intech Construction Zach Baron said the construction noise will decrease from fall 2019 throughout the winter and spring and spike up again during the summer.
Baron repeated a previous email sent to students by FRES Vice President Anne Papageorge, in which she wrote the loud noises may be "coming from the trash dumpster pickup which has been occurring around or even before 7 a.m., attempting to get access to the area prior to the construction project team."
Representatives also gave a preview of the different amenities offered by the college house.
The new building will also house a coffee bar and “engagement kitchen” where students can learn how to cook, project architect Dana Reed said said. The kitchen will be NCHW's dining hall for students on a meal plan. Separate from the kitchen will be the “dining porch” surrounded by glass windows where students can eat.
The suites in NCHW will not have stove tops, similar to those in Lauder College House. Instead, students can use the kitchens in the eight club rooms located throughout the college house. The suites will still include a fridge, microwave, and sinks.
Reed said NCHW will feature a “Campus Green” with “a substantial amount of space” next to Locust Walk open to all and a courtyard within security boundaries of NCHW. When plans for NCHW were first announced, students worried the construction will take away High Rise Field, the only remaining green space on the west side of campus.
Reed added NCHW will also include a fitness room, meditation room, two music practice rooms, an outdoor walkway above the dining porch, two seminar rooms, and one common living room similar to the one in Lauder College House. Reed added NCHW will also have seven study rooms compared to the two in Lauder College House.
Senior project manager for FRES Design and Construction David Dunn said to prevent birds from colliding into the glass windows, the windows will be “bird-deterrent glass” on both sides of the dining porch.

NCHW construction is scheduled to be completed on July 30, 2021.
Reed added NCHW will also feature green roofs which cools the building in the summer through transpiration and acts as a “blanket” to keep the building warm at winter. Throughout the construction of NCHW, the nearby trees on Locust Walk will be preserved and 101 new trees will be planted, Reed said.
Announced in November 2017, NCHW construction is scheduled to be completed on July 30, 2021. The construction plans will be followed by the implementation of a policy requiring all sophomores to live in campus housing by 2021.
The Daily Pennsylvanian is an independent, student-run newspaper. Please consider making a donation to support the coverage that shapes the University. Your generosity ensures a future of strong journalism at Penn.
Donate






