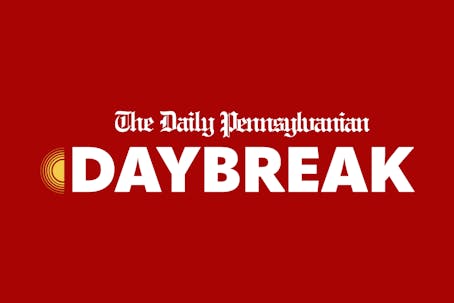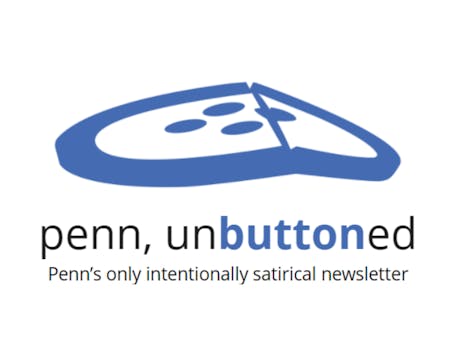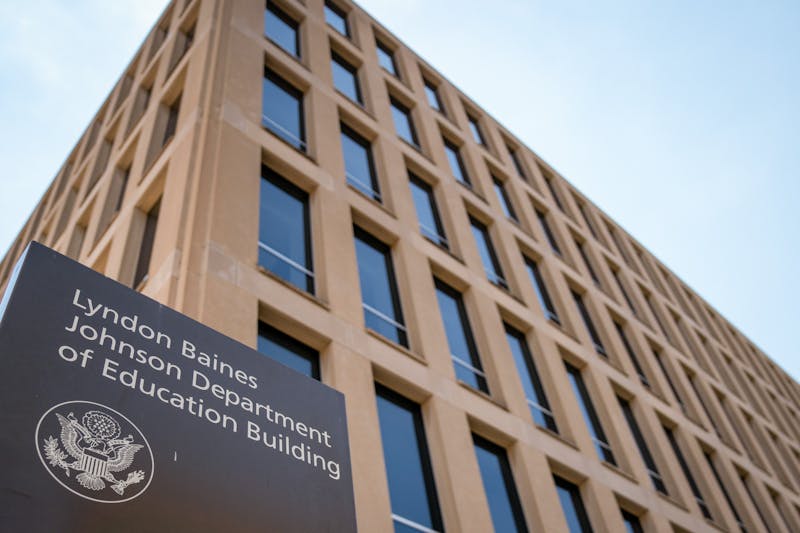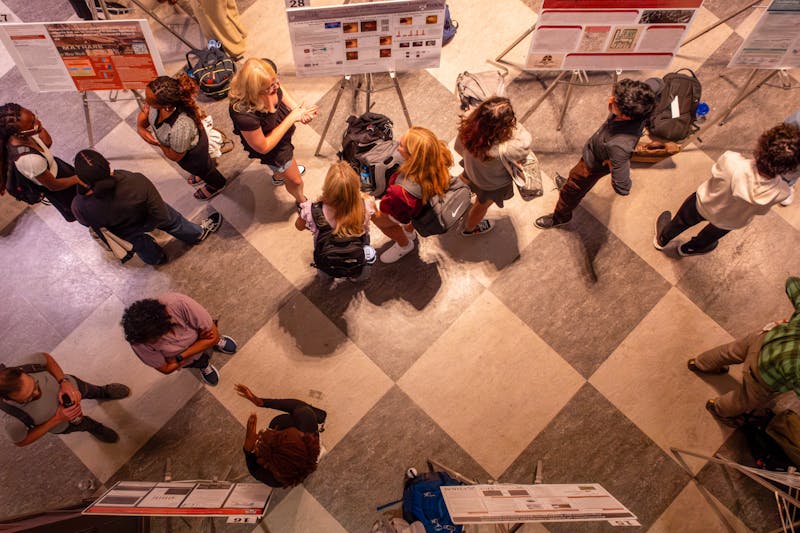
A West Philadelphia building designed in the 1870s by renowned Victorian architect Frank Furness will be uncovered and restored by Philadelphia real estate development firm U3 Ventures.
The firm, helmed by CEO Omar Blaik and Senior Vice President Tom Lussenhop, purchased the three-story building, located at 22 S. 40th Street, for $2.5 million from the mental health care facility, The Consortium. According to the Philadelphia Inquirer, the group plans to restore the building to its former glory through $5 million renovations expected to last less than a year.
Lussenhop said in an interview with The Daily Pennsylvanian that the renovations will include a ground floor lobby with offices for use above.
“It is a great building with character that we think will be attractive to tenants who are seeking something different than your typical office space,” Lussenhop said. “It will be an ideal location for smaller companies seeking an interesting and distinctive home."
Born in 1839, Frank Furness was an American architect who was responsible for the design of more than 600 buildings in the Philadelphia area.
“Furness practiced in Philadelphia for his whole professional life — from the end of the Civil War to his death in 1912,” Frank Furness expert and professor of art history at Williams College Michael Lewis, who received a Master of Arts in art history from Penn in 1985 and a Doctor of Philosophy in art history from Penn in 1989, said. “His work is reflective of the values of Philadelphia, a very practical, empirical, and industrial city.”
According to Lewis, Furness' tendency to highlight a building's unique functional aspects was much different from his American contemporaries. Lewis cites Furness as the first American architect to leave rivets and beams exposed in a civic building as an ode to the industrial nature of Philadelphia.
“So much of University City’s older building fabric was lost during the course of University City’s redevelopment in the 60s and 70s,” Lussenhop said. “This is a great chance to bring back some of it and hopefully encourage more preservation.”
According to Hidden City Philadelphia, a website dedicated to highlighting some of Philadelphia's "most remarkable places," Frank Furness was asked to design the building on 40th and Ludlow streets in 1874 for the West Philadelphia Institute, a trade-like school dedicated to educating young men with labor and industrial skills. The building opened its doors in 1876.
Over the course of the building’s history, it has served various groups and purposes — including the West Philadelphia branch of the Free Library of Philadelphia and the Philadelphia Electric Company.
According to the Philadelphia Register of Historic Places, the building also underwent renovation during that time, notably in 1927. The building was also repainted by the Philadelphia Electric Company.
The deterioration of the building continued when it became a mental health center in the 1970s. Following the Medicare and Medicaid bill signed into law by President Lyndon Johnson, The Consortium was established in Philadelphia to provide health services to the city.
The group covered up the original metal facade design, and only the Furness-style mansard and chimney remained exposed.
"Most large urban American cities, during the period of 'Urban Renewal' [in the 1950s and 1960s], tore down the older buildings stock, thinking that cities needed to look and behave like suburbs in order to survive," Lussenhop said.
“Philadelphia was not appreciated by Boston and New York that ran the architectural journals of the day," Frank Furness expert George E. Thomas, who received a Doctor of Philosophy in the history of art from Penn in 1975, said. "It has taken 50 years of work to get him back into the canon of modern design."
Lewis explained that tearing down unconventional buildings designed by architects such as Furness began as early as the 1920s. What saved this particular building were metal plates that Lewis said acted as a "camouflage."
“These buildings tended to be loud and brash," Lewis said. "As taste became more academic and polite in the early 20th century, his buildings started to look like thugs — a little rowdy, unruly, undisciplined, and unbuttoned."
Although U3 plans on restoring the building, Thomas explained the building will probably never return to the way it was due to the paint job and the altering of the window bays. Still, Lewis labeled the restoration effort "a good cause."
Furness’ architectural impact has made a lasting impression on Penn’s campus as well.
In 1891, Furness designed the University of Pennsylvania Library, now known as the Fisher Fine Arts Library. Just blocks away on Drexel University's campus, Furness designed the 1876 Paul Peck Alumni Center, which was formerly the Centennial National Bank.
The architectural influence of Furness’ work stretches far beyond the Philadelphia area. Furness is cited as one of the major influences of Louis Sullivan, who designed many historical structures in Chicago. Sullivan, who is credited with the phrase "form follows function," studied under Furness in the summer of 1873.
"He learned this radical new approach that the nature of the building would generate its major form," said Lewis. "Sullivan gets credit for that phrase, but it was an idea he learned from Frank Furness."
The Daily Pennsylvanian is an independent, student-run newspaper. Please consider making a donation to support the coverage that shapes the University. Your generosity ensures a future of strong journalism at Penn.
Donate







