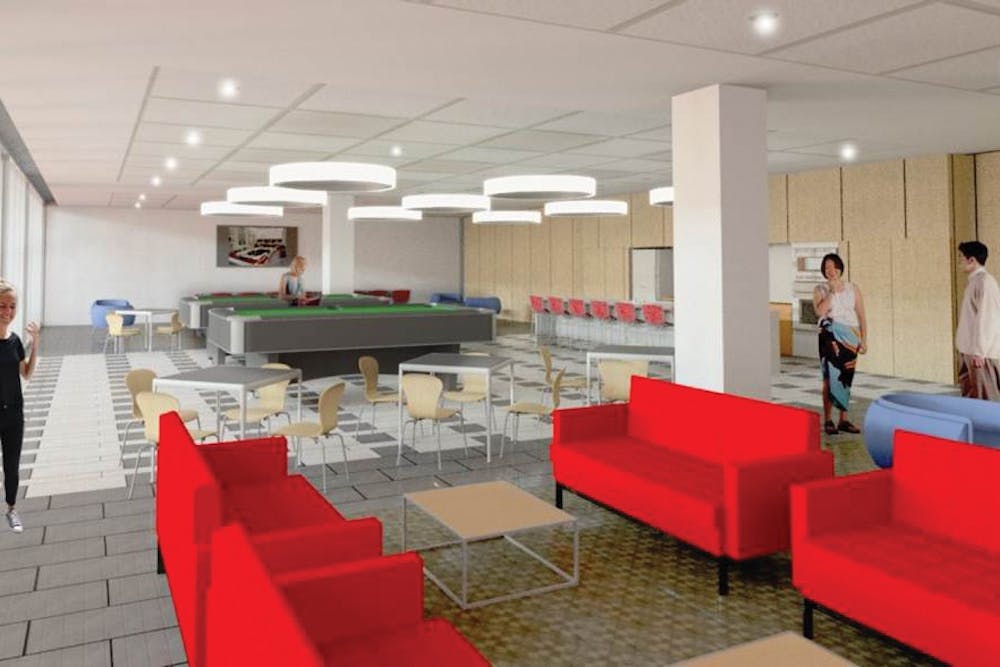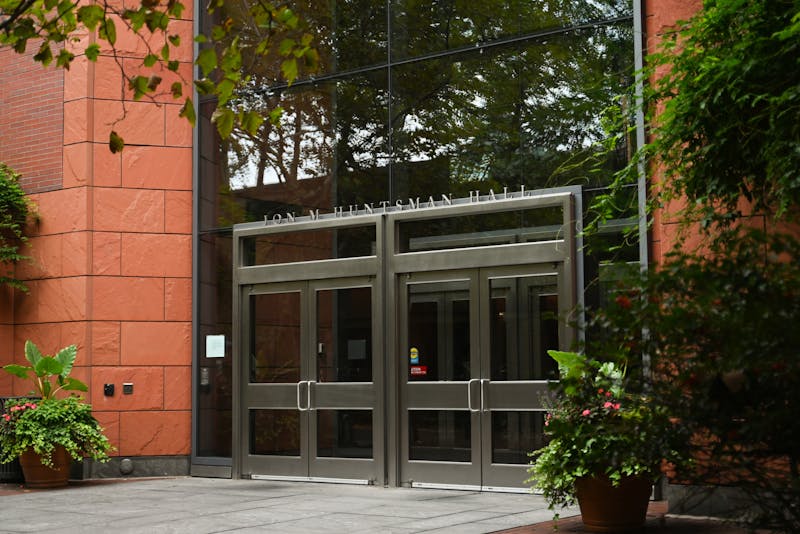
Hill College House Lounge rendering | Courtesy of M+Sa
How much does a makeover cost? For Hill College House, the price is $80.5 million, but Hill’s renovation is more like a full-on structural surgery.
After the 2016 Commencement, Hill will shut down and undergo substantial renovations throughout the entire 550-bed college house. A few renovation highlights are the much-sought-after addition of A/C, remodeling of all bathrooms to be private and gender-neutral, new club rooms, an upgraded and technologically integrated study space and a revamped dining hall.
This upcoming renovation project is the first of its magnitude that Hill will have experienced since the facility was completed in 1960. The building was originally designed by architect Eero Saarinen, who also designed St. Louis’ Gateway Arch and the TWA Flight Center at JFK.
One of the major costs of the renovation is the upgrade to its heating and electrical systems and the addition of air conditioning. An overhead shaft will provide A/C throughout student bedrooms, Mariette Buchman, director of Design and Construction at Facilities and Real Estate Services, said. University Architect David Hollenberg said it was a challenge to find space for the A/C, but they managed to implement it without reducing the size of student bedrooms.
But FRES, Residential Services and College Houses & Academic Services have much more in mind for the renovation. The cost reflects the amount of work that has to be done to refresh Hill to 21st-century standards.
“For a full renovation like this with so much infrastructural work being done, [$80 million] is really not a bad cost,” Buchman said. “Upgrading labs costs more per square foot.”
Another large expense is the elevator and several lifts that will be added inside the building, making Hill more accessible and opening up more rooms to disabled students.
Borrowing from the success of the recent renovation of Gregory College House, Hill will feature a large club lounge that will act as a casual recreational space. The club lounge will feature kitchens, games like pool and foosball, televisions and the typical lounge furniture, designed to bring all residents together.
In order to make studying in the house more convenient, Hill will have a new study center equipped with six private group rooms with monitors. There will also be a “tinker room” for residents to design and innovate.
“It will be a place — near the Engineering School — for students to work on design projects and just be creative,” Executive Director of CHAS Martin Redman said.
An art room, a central laundry room, three music practice rooms and an exercise room with a yoga studio will also be added.
“We’re still keeping the normal lounge spaces, but with the other space in the building we’re trying to be a lot more intentional with and offer programming residents want,” Director of Residential Services John Eckman said.
To respect the student demand for privacy, floor restrooms will be redone to offer unisex bathrooms with private toilet and shower rooms.
Another factor of the $80 million price tag is the landscaping work that will be done around the building to beautify the moat and connect Hill to New College House.
The specifics of Hill’s dining hall are still being planned, Director of Communications and External Relations for Business Services Barbara Lea-Kruger said. But it is likely that the dining hall will be split into several different areas of its current space, instead of being clumped together, she said.
A major goal of the renovation is to maintain Hill’s historic character. “It’s also a historic preservation project,” Eckman said. The windows will be repaired, rather than replaced, and the bridge leading into the building will be taken apart and redone.
CHAS has had an active role in the design process and is surveying current Hill residents to help choose the all-new furniture. The colors in the building will be refreshed to match the original finishes, and everything will be repainted. Along with new furniture, bedrooms will have new floors, doors, outlets and lighting.
At its creation, Hill was meant to give off a feeling of protection like that of a castle, with its moat and bridge entryway. It first functioned as a all-female dormitory. The interior of the building was modeled off of a medieval Italian villa to help create a sense of community and activity. Dorm rooms are small, and lounge space is common in order to encourage students to socialize and interact, according to FRES.
The Hill renovation will be the first time a college house has been closed for a whole year to undergo improvements and maintenance. The opening of the New College House gives the freedom necessary to do so, Eckman said.
While Hill is under renovation construction, residents who would have otherwise lived there will have the first opportunity to live in the New College House, which is set to open for fall 2016. Hill is expected to reopen for fall 2017.
The hope is that Hill will not feel second-class beside the New College House, Hollenberg said.
“We don’t want to take away from what works in the building, and what works is how successful it is in getting people to form great community. All we’re going to try to do is to enhance that even more,” Eckman said.
The Daily Pennsylvanian is an independent, student-run newspaper. Please consider making a donation to support the coverage that shapes the University. Your generosity ensures a future of strong journalism at Penn.
DonatePlease note All comments are eligible for publication in The Daily Pennsylvanian.







