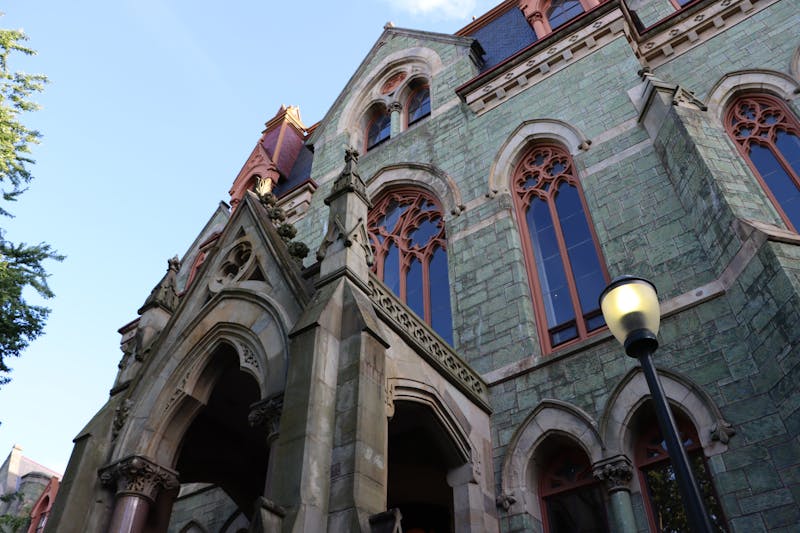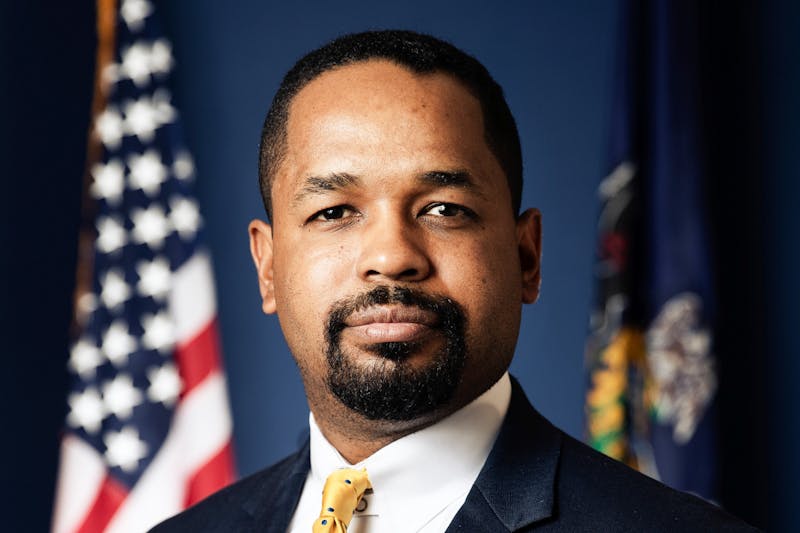With me, it is — still lingering to this day — the smell of things burning; the thick charcoal smoke; the disbelief and rage as I watched from across the Hudson; the sudden, contemptible awareness of hatred; and, afterward, the bitter aftertaste of revenge. No one I know has ever forgotten, each remembering that day and its immediate aftermath in private and irreplaceable ways, in his or her own unique synthesis of sensations and emotions.
Sixteen years before, in 1985, I had worked in the south tower, 87th floor. Young and eager, fresh out of architecture school, I could not believe how fortunate I had been to land my first full-time job with a prestigious firm in the World Trade Center. My drafting table was the third in from the west facade, but I had mostly unobstructed views of the Statue of Liberty and Ellis Island. On windy days, the towers would sway; of course, the structural deflection was by design, per standards of a now bygone era, and not obvious to the naked eye. One of the old timers had hung a plumb line off the ceiling grid bars and the lead bob would swing more than a full glass-panel’s width; plies of thick glass were set between shoulder-wide aluminum clad mullions.
The new tower, T1, short for 1 World Trade Center, will not sway as much. The structure’s core, where emergency egress and first respondents’ stairwells, elevator banks, rest rooms and mechanical, electrical, plumbing and life-safety systems are located, is built of the strongest reinforced concrete ever engineered for any building in New York City. Whereas the former towers — into whose footprints now flow the waterfalls of the National 9/11 Memorial — were designed as “flexible” steel skyscrapers, T1 is designed as a composite, 104-story high, 3.5 million square feet “rigid” superstructure. T1’s reinforced concrete core is designed for optimal survivability and structural performance under wind, seismic, impact/dynamic and gravitational loading conditions. T1, along with other mega-projects on the 16-acre site, are also designed, in spite of their scales, to minimize environmental impacts; upon completion, the World Trade Center project, the largest of its kind ever undertaken in the United States, will achieve, on account of numerous environmentally-sensible design initiatives, the much coveted LEED Gold Certification.
When finished in the fourth quarter of 2013, T1 will be, at 1,776 feet and inclusive of its 408-foot spire, the tallest skyscraper in the Western Hemisphere. The tower’s glazed parapet walls to the north and south will rise 1,368 feet and 1,362 feet above Vesey and Fulton Streets, respectively, to heights reminiscent of the original Yamasaki & Associates-designed twin towers.
Technical superlatives and design innovations, however, speak of but a facet of this story. Paging through my job log recently, I came across entries that brought me back, when progress was painfully gauged by cubic yards of rubble carted off site each day. During one of my earliest site visits, I observed how springy the service ramp felt under my feet. This was a steel-trussed structure used up until 2009 to haul away the melted and twisted steel, chunks of spalling concrete, ashes and debris, “camino real,” I wrote then in my log, “for hunchbacked flatbeds, tractor-trailers and beefy dump trucks.”
The images replayed instantly: “straight ahead, cross-braced and shored-up waffles of the four slabs below grade … sharp shadows cutting toothy silhouettes on the damp slurry wall … one steel column, barely 12 feet above grade and inscribed with the emotionally charged words, ‘Freedom Tower’ … off my dextral eye, almost 95º out, the north waterfall rising, in the absence of Tower One.”
So was the status of the work two years past. That first column has long since been encased in concrete, its bold inscription covered, and hopefully never to see the light of day again. Three weeks now, while out on the site on a hot August afternoon, I felt on my scorching neck the cool spoondrift from the Memorial’s waterfalls. It felt good. But then I saw the mist settle and festoon the brass panels, their names etched in a random design of sparkling beads. Here resides their memory, I thought, and will remain for as ever forever may be, in this place of memory and reflection.
Eduardo del Valle, a Penn parent, is an architect working on the Freedom Tower.
The Daily Pennsylvanian is an independent, student-run newspaper. Please consider making a donation to support the coverage that shapes the University. Your generosity ensures a future of strong journalism at Penn.
DonatePlease note All comments are eligible for publication in The Daily Pennsylvanian.





 Read more in the series »
Read more in the series »

