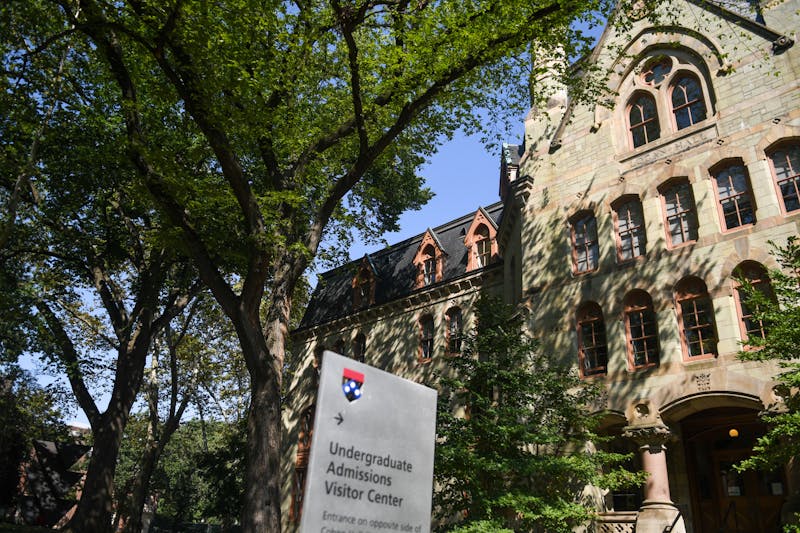
A Zen garden, complete with waterfall, will be the centerpiece of the Engineering School when it opens its new Bioengineering Building in two months.
Work on Skirkanich Hall -- located at 210 S. 33rd St. -- is on schedule, and the building will open for use on May 15, according to School of Engineering and Applied Science Dean Eduardo Glandt.
"The project is amazingly on time," Glandt said. "What is left to be done is the easy part."
Workers are currently putting up glass windows on the building's exterior, while the last coats of paint are going up inside.
When finished, Skirkanich Hall -- designed by New York firm Tod Williams Billie Tsien & Associates -- will house new undergraduate and graduate laboratories for the Bioengineering Department.
The main department offices will be the only ones in the building, according to Glandt.
"There are no faculty offices because the building is essentially the wettest building on campus," Glandt said, referring to the fact that the building will house most of the chemical lab space on campus.
With lab space comes the need for infrastructure, and, according to Vice President for Facilities and Real Estate Services Omar Blaik, this building is outfitted with large amounts of steel and air ducts.
The building is "amazing in terms of structure, and it has more steel than any other building on campus," Glandt said.
"If there is nuclear war, to Skirkanich you should run," he added.
But the building is not all steel and ducts. In addition to the Zen garden, the building will also feature an M.C. "Escher-esque" stairwell, Glandt said.
According to Glandt, 45 percent of the $42.2 million cost of Skirkanich was for the heating, ventilation and air-conditioning system.
He added that because labs demand clean and fresh air, the building requires an elaborate ventilation system.
On a tour through the unfinished building, Glandt said he noticed that "when you look up, it looks like somebody's guts."
"Lab buildings are infrastructure heavy and there are large requirements for [heating, ventilating and air-conditioning systems]," Blaik said.
He added that Skirkanich Hall has been a particular challenge to build because of the lack of space on campus.
"It is a puzzle that has been put together," Blaik said. "It will connect the Engineering School to the fabric of the city."
According to Glandt, by the completion of the project "every last cent" of the building's cost will be paid for, allowing the school to move on to other projects.
Next on the Engineering School's agenda are a replacement of the air systems in the Laboratory for Research on the Structure of Matter and the construction of a new nanotechnology building next door.
According to Glandt, consultants have already been brought in to investigate how to accommodate vibration-sensitive devices that will be housed in the nanotechnology building.
The Daily Pennsylvanian is an independent, student-run newspaper. Please consider making a donation to support the coverage that shapes the University. Your generosity ensures a future of strong journalism at Penn.
DonatePlease note All comments are eligible for publication in The Daily Pennsylvanian.







