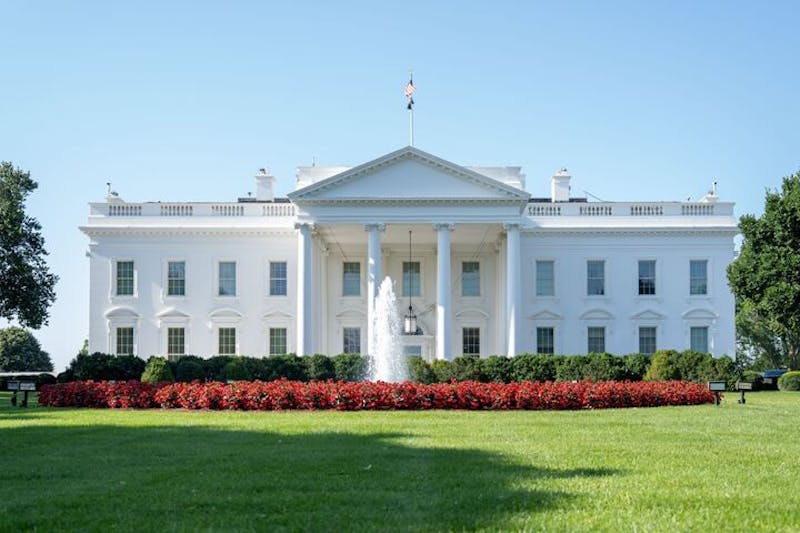
While the summer has only just passed its halfway point, the Penn-assisted school's construction is progressing more rapidly than expected.
Contrary to what was originally planned, the University has already received a temporary contract of occupancy for the building, which is set to open its doors to 270 students come the beginning of the new school year.
"We were hoping for substantial completion for the week of July 31, but we've already reached that place," Vice President for Facilities and Real Estate Omar Blaik said. "We're a week or two ahead of schedule."
Developed as a partnership between the University, the Philadelphia School District and the Philadelphia Federation of Teachers, the Penn-assisted school will enter its second year this September. For the previous academic year, the school was housed in the former Philadelphia Divinity School, which is located right next door to the new building.
As construction workers staple down the final sheets of carpet and touch up the colorful paint covering the walls, excitement about the building's completion is on the rise -- not just because brand new facilities will be ready for use, but also due to the fact that the massive planning efforts behind the school's development will finally come to fruition.
"I wish I was a kid, because it's really a very good school," Blaik said. "We're all very delighted that it's almost finished."
Unlike other public schools, which greet students with dull institutional brick walls and three stories of classrooms stacked one on top of another, the Penn-assisted school's design veers far away from the norm.
"The building is designed to reflect some of the values we have about education," Penn-assisted school planning coordinator Ann Kreidle said. "The classrooms are very warm and welcoming, and they're grouped in a way that children from different classes can interact."
The 80,000 square-foot space beckons visitors with wide glass windows that span along the sides of the building and across the entire facade. And on the inside, an open atrium extending three stories upward makes the structure very spacious.
"What I like the most is how light it is throughout the building," Blaik said. "There is quite a bit of natural sunlight coming through the windows, which makes the space airy and bright."
The school's 26 classrooms are all equipped with sinks, television monitors and computers. Yet, instead of being crammed together to make use of all available space, the hallways that connect the rooms look out across the atrium.
"You can see all of the circulation of the students in the school," Blaik said. "It's very energizing to have all of the movement right in front of you."
The western-most section of the building, however, boasts more than just classrooms. Parents of incoming students have eagerly anticipated the completion of a gymnasium and cafeteria.
"The old building that they were using was really limited in gym and playground space, and they had combined the art room and cafeteria in a small room in the basement," Penn-assisted school parent and Medical School assistant professor Joe Jarrett said. "The new building has a cafeteria and kitchen, so that will be nice."
The new building's educational features extend well beyond its walls. According to Office of the President special projects coordinator Lucy Kerman, the outside of the school is intended to serve as classroom space as well.
"One of the things that we like people to understand is that the
outside has been designed for instruction," Kerman said. "We're really seeing the whole site -- inside and outside -- as educational."
On the side of the building that faces Spruce Street, construction workers have created a complex storm water management system featuring a rain garden and marshy area. Developed to absorb and retain excess runoff from concrete surfaces, this area will become a mini-ecosystem that students can observe.
"We worked very closely with the Philadelphia Water Department to demonstrate how you can deal with rainfall and water in the city," Kerman said. "Children can have classes out there to learn about plants and water."
Additional features on the school ground include a butterfly garden, an amphitheater and a contemporary playground designed by the same company that makes Legos.
In full capacity, the school will be able to accommodate 700 students from Pre-Kindergarden through eighth grade. For the next academic year, however, administrators have chosen to only enroll students in Pre-Kindergarden through second grade, fifth and sixth grades.
Yet the building was designed to serve more than just students. According to Kreidle, many of the school's facilities will be accessible for community use.
"The building was set up in a way that the cafeteria, gym and library can be open without the rest of the building being open," Kreidle said. "There's lots of space for the community to use after hours."
In this way, administrators stress that the Penn-assisted school is a lot more than just another institution of learning -- instead, it plays a bigger role within the surrounding neighborhood and community.
"Before the school was built, the site was used informally by lots of people, although it's been a Penn-owned property for lots of time," Kreidle said. "We believed that adding a school and enhancing the green space was a good thing."
The Daily Pennsylvanian is an independent, student-run newspaper. Please consider making a donation to support the coverage that shapes the University. Your generosity ensures a future of strong journalism at Penn.
DonatePlease note All comments are eligible for publication in The Daily Pennsylvanian.







