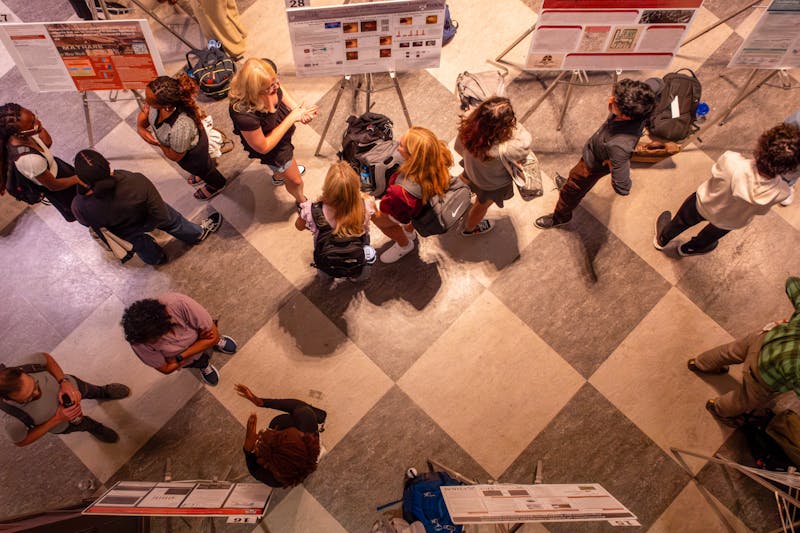For the six architectural firms that submitted proposals to the University for the redesign of Hamilton Village, the project is more than a standard building renovation. It is a chance to shape the living, learning and social environments of thousands of Penn students passing through those residences for decades to come. When the firms visited the University in April, they came across several areas of Hamilton Village needing renovation and focused on similar themes: an open filter to 40th Street, an inviting Walnut Street entrance to Superblock and the need for green space, courtyards and more group social space in the residences. "We really wanted to create community," said John Patkau of Vancouver, British Columbia-based Patkau Architects, one of the two firms asked to implement specific parts of their designs in Hamilton Village. The Patkau design called for two low-rise residences in the northwest quadrant of Hamilton Village, each quadrant composed of clusters of 24 students arranged either horizontally or vertically about a common lounge with a fireplace. "For us, supporting academic communities was a very important goal, so the idea of creating alienated individuals that are in some sort of isolated or isolating situation was the worst thing we could see," Patkau said. In April, the firms were each given a copy of a campus development plan completed by the Olin Partnership, an architectural firm led by Penn Landscape Architecture and Regional Planning Professor Laurie Olin. The plan is an analysis of Hamilton Village that determined the feasibility of creating 1,000 additional beds in the area as part of Penn's 10-year, $300 million dorm and dining overhaul. While the plan did present specific design possibilities for creating those beds, the firms were encouraged to depart from the plan as much as they wanted. "We told them really specifically that they shouldn't consider it a design, it was really just a census of what was possible," Director of College Houses and Academic Services David Brownlee said. Some of the firms built upon the foundation put in place by the Olin Partnership, while others went in drastically different directions. "The plan was already kind of loaded," said Thom Mayne, principal of Santa Monica-based Morphosis, one of the competing firms which was not selected. "We absolutely did not agree with it. We decided from the very beginning that we would give them another alternative." For Mayne and Morphosis, preserving the green space on the block -- and not cluttering it with low-rise buildings -- was instrumental to the livelihood of the area. "The low-rise constructions don't really allow you to utilize the open space, which we thought was one of the final assets of the site," Mayne said. By creating large horizontal additions to the high rises several stories above ground, the Morphosis architects worked to maximize green space, while breaking the high rises into specialized units of about 300 students each with social and learning spaces catered to different academic studies. But Philadelphia-based Kieran, Timberlake and Harris -- a firm selected to participate in the redesign of Superblock -- used the recommendations of the campus development plan as a basis for their work on the high rises, firm partner Jim Timberlake said. The firm is studying Hamilton College House this semester to determine if the residence can be split into two separate college houses of about 400 students each, with separate lobbies, elevators and public spaces. If successful, the design may be implemented in all three high rises. Timberlake said the firm looked at the basic living arrangements of the students, how social programs are integrated into the house and how college house staff should be distributed throughout the house. "I think our particular strategy was one of weaving answers innovatively regarding landscape, this new program of housing, social programs and living at all levels, and this new concept of 'hubs,' weaving that in what we describe as a kind of tapestry throughout the whole block," Timberlake said. Lisa Pannozzo, project architect for the San Francisco-based Simon Martin-Vegue Winkelstein Moris, said that her firm concentrated mainly on developing a "hierarchy" of open space on the block that unified each college house with the overall architecture of the block. "There should be a really special central lawn space," Pannozzo said. The firm solved this problem by creating crescent-shaped wings in several low-rise residences that formed a large circular open space within. The wings would contain social and academic space that created "a more active space that opened up to the quad" beyond, Pannozzo said.
The Daily Pennsylvanian is an independent, student-run newspaper. Please consider making a donation to support the coverage that shapes the University. Your generosity ensures a future of strong journalism at Penn.
DonatePlease note All comments are eligible for publication in The Daily Pennsylvanian.








