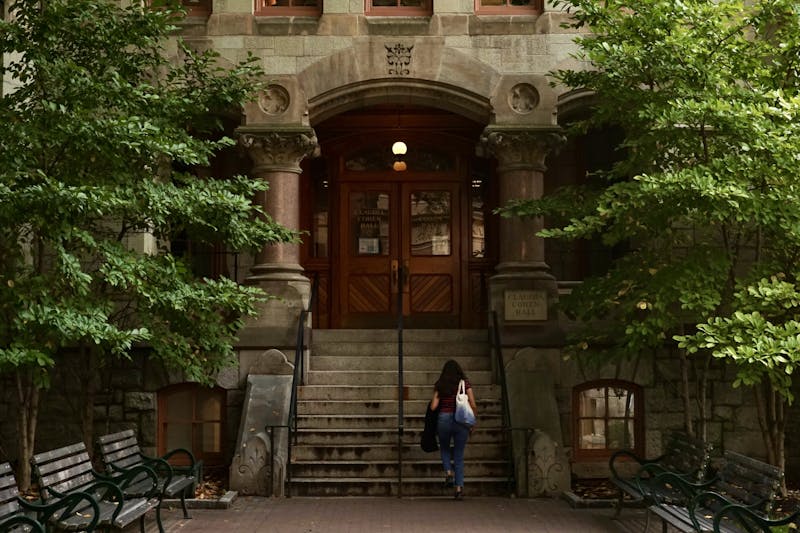The Quad will be the first part of campus overhauled under Penn's $300 million initiative. Patchogue-Medford High School '98 Patchogue, N.Y. The plan, announced last October, will upgrade all of Penn's current facilities and add 870 beds to the 5,300-bed housing system. Each of the three high rises will be closed in succession for about one year during the project to allow for a complete overhaul and several new low-rise residences will be constructed in Hamilton Village -- currently home to the three high rises as well as DuBois and Gregory college houses. Stouffer College House -- currently part of the Stouffer Triangle dining, retail and residential complex -- will be demolished. The first stage of the project will begin this summer as the University commences its four-year renovation plan for the Quadrangle, home to 1,500 students. The four college houses currently in the Quad will eventually be merged into three to make the layout of the facility "correspond more closely with the physical landscape of the Quad," according to Project Manager Blaze Makoid. The Quad is naturally broken into three sections, each of which is focused around a central courtyard. A third entrance will be added to the facility and each college house will be equipped with its own mailroom. The predominantly freshman residence will not be closed to students during the school year and all but some subterranean infrastructure work will be completed during the next four summers. When the project is complete, the Quad will boast a new heating and air-conditioning system, elevators that will bring the facility in line with American Disability Act regulations and additional "common space" to include lounges as well as seminar and music practice rooms. The dining facility in Hill College House will also undergo $1 million in renovations this summer which officials said they hope will "turn Hill dining into an extension of students' living rooms" by diversifying seating options and improving table arrangements to make conversation easier. The renovations will also add a gourmet pizza station, a noodle bar and a gas charbroiler for grilled items to Hill's list of culinary options. All construction on Hill dining will be completed this summer, and officials said the facility will be ready to serve students in September. And this summer University officials will choose among six competing architecture firms vying for the chance to design the improved Hamilton Village. The approximately $150 million undertaking is "the most ambitious" part of the overall renovation plan. The project will take eight years to complete and will result in the creation of one or more new college houses. This portion of the plan is also a chance to renovate the nearly 30-year-old high rises, long derided by students as an architectural nightmare designed to limit social interaction among residents. One-to-two-story "skirts" may be added to the bases of the existing high rises to decrease the current wind-tunnel effect and add common space for the three buildings. Officials said the facilities could even be gutted and reoutfitted completely, depending on time and funding available. "We believe the popularity of college house living should be driven predominately by the quality of the experience and secondly, but nearly as equally important, by the quality of the facilities, the resources and the services," Associate Vice President for Campus Services Larry Moneta said. Groundbreaking is tentatively set for the fall of 2000 and officials hope this phase of the overhaul will be completed by the spring of 2008. All other college houses will also see renovations as part of the massive plan, the largest renovation effort since the construction of the high rises in the late 1960s.
The Daily Pennsylvanian is an independent, student-run newspaper. Please consider making a donation to support the coverage that shapes the University. Your generosity ensures a future of strong journalism at Penn.
DonatePlease note All comments are eligible for publication in The Daily Pennsylvanian.







