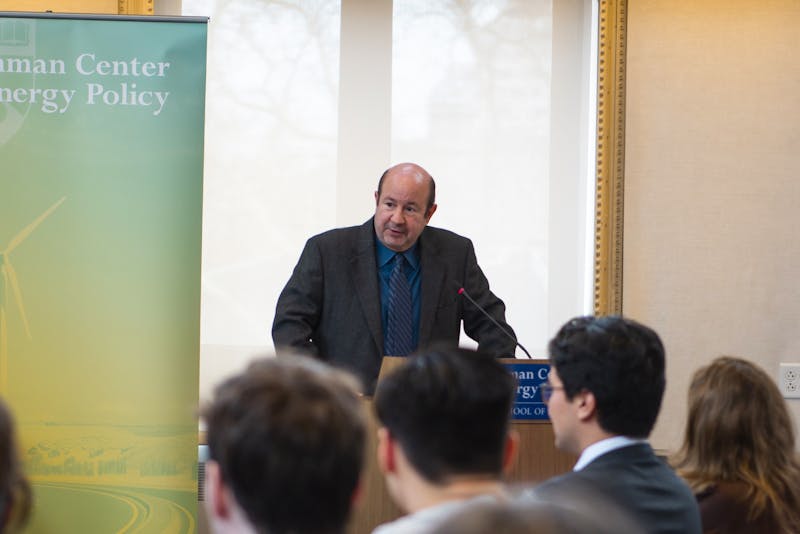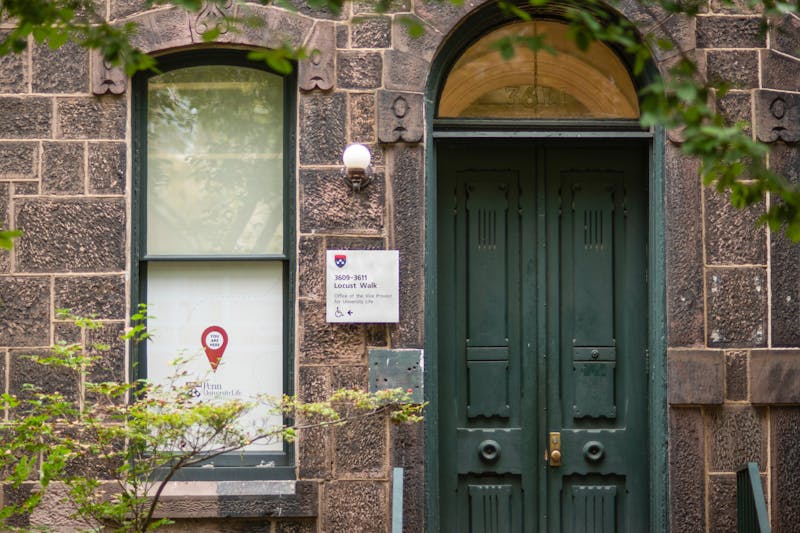Construction on five buildings in the heart of campus will yield new space for student groups and food vendors. Several years of noisy construction, obstructed doorways and mounds of dirt will come to end within the next year and a half. The Perelman Quadrangle project -- intended to create a new student center in the heart of campus -- will open in time for the graduation of the Class of 2000, University officials said. Vice President for Finance Kathy Engebretson said the project is working well within its $82.5 million budget -- composed of private donations totaling nearly $40 million and funding from University-issued bonds. The Perelman Quad -- consisting of Irvine Auditorium and Logan, Williams, Houston and College halls, as well as a landscaped corridor between the buildings -- will be home to more than 250 student organizations, in addition to classrooms, administrative offices, student study space and several food service operations. According to Tom Hauber, who will manage the Perelman Quad upon its completion, the corridor -- known as Wynn Common -- will be converted into a wide plaza with benches, tables and bicycle racks. A long-closed entrance into College Hall facing onto the courtyard area will also be reopened. One end of the Common will be furnished with a 16-foot University shield designed to serve as a backdrop for an outdoor platform that will host speeches by faculty, students and visiting lecturers. Concrete bleachers to accommodate several hundred students will be installed at the opposite end of Wynn Commons on the embankment of Logan Hall's Terrace Room, Hauber said. Renovations in Logan Hall have already been completed, and since the interior of College Hall is not being renovated, it will remain open all year. The two floors designated as part of the project will house the glass-enclosed Silfen Study Center, two meeting rooms, a coffee bar and two student activity suites. Work on the facility will be completed at the end of next month. Designed to provide space for student groups, the two student activity suites will contain a total of 14 "workstations" to be equipped with a desk and filing cabinet. At least one of the suites will also contain counter space and two large worktables for student use. All suites will also be equipped with 2'-by-3' lockers for groups that only require storage space. Student Life Director Fran Walker estimated that 35 total workstations will be available by the time Houston Hall renovations are completed next May, which is significantly fewer than the 250 student organizations that currently exist at Penn. But Walker said that, "A lot of groups don't need offices. We're just going to have to see what the interest is." Undergraduate and graduate student government groups will have offices in the renovated Houston Hall, while other student groups can apply for space through the Perelman Quadrangle Space Allocation Board, which is composed of representatives from 18 student groups on campus. Construction in Houston Hall's interior will include the addition of more conference rooms for student activities and new retail and food establishments. A subterranean complex to contain the electrical substation for Houston Hall and the kitchen for a new Cafe 58 in Irvine Auditorium will be completed this May as work on Wynn Commons begins. The cafe -- which will be operated by the Menlo Park, Calif.-based Bon Appetit Management Co. -- will be located in the renovated Irvine Auditorium and will seat 120 students. The auditorium is set for completion by the end of August. Bon Appetit will also manage food service operations in Williams and Houston halls. Hauber added that the removal of balconies in Irvine will make room for the cafe and a music recital room. Although the removal of the balconies will reduce Irvine's seating capacity from 1,800 to 1,250, the auditorium will still be 300 seats larger than Zellerbach Theatre. Hauber said the removal of the balconies and installation of acoustic panels will dramatically improve sound quality within the theater, making it an ideal location for speakers, events and visiting performers. But he added that student theatrical groups counting on Irvine to house future productions may need to find a new location for their shows, since "fly-space" above the stage -- previously used to move student theatrical sets -- will be eliminated and music practice rooms will be installed there instead. The Irvine complex will also include two meeting rooms and 12 music practice rooms available by reservation.
The Daily Pennsylvanian is an independent, student-run newspaper. Please consider making a donation to support the coverage that shapes the University. Your generosity ensures a future of strong journalism at Penn.
DonatePlease note All comments are eligible for publication in The Daily Pennsylvanian.







