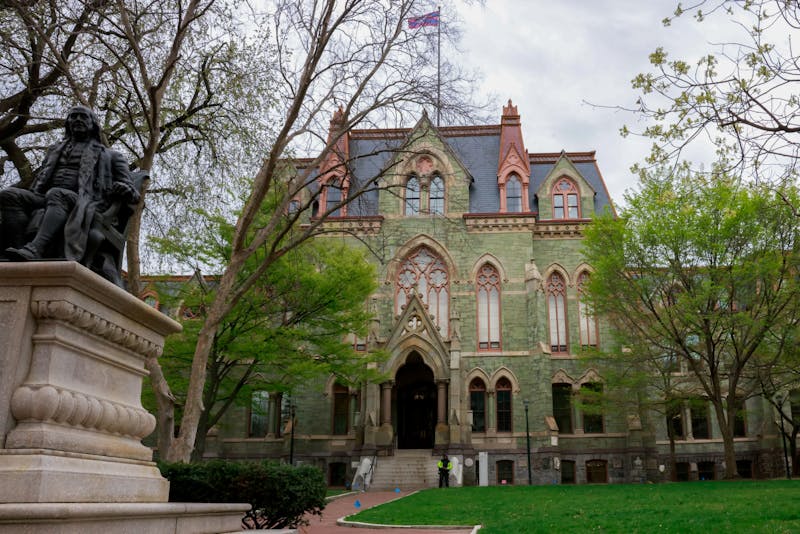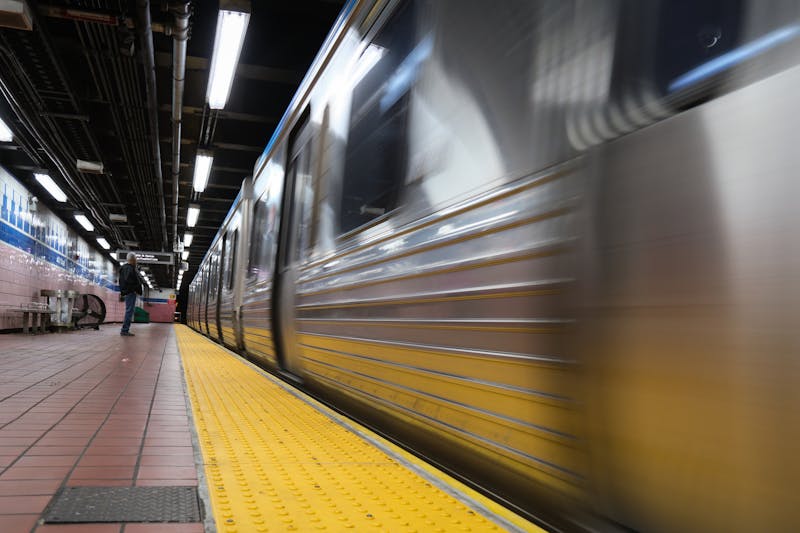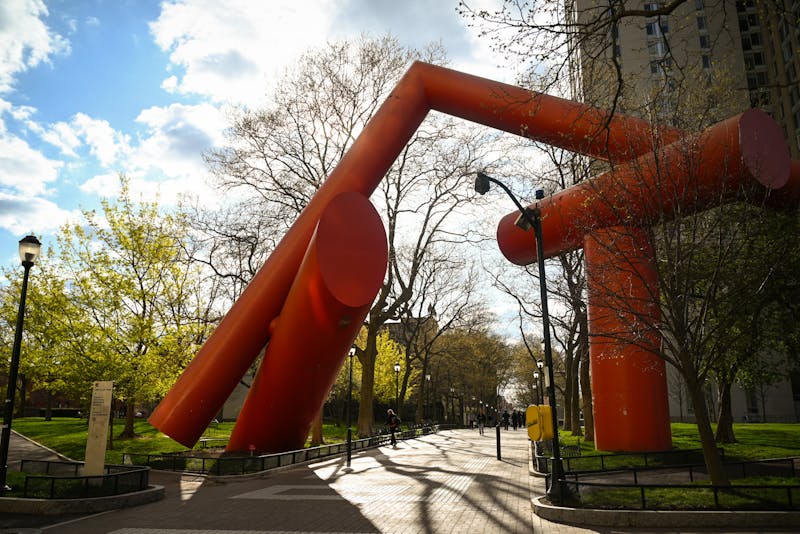Center City's Regional Performing Arts Center is $77 million short of its expected cost of $245 million. If all goes according to plan, a new Regional Performing Arts Center will break ground at Broad and Spruce streets next fall and open in 2001, anchoring the Avenue of the Arts. There's only one problem: Fundraising for the colossal, $245 million complex designed by renowned architect Rafael Vinoly is still about $77 million short, Philadelphia Mayor Ed Rendell said yesterday after unveiling the plans for the building during a press conference in the Pennsylvania Convention Center. The plans call for an overarching, glass-enclosed superstructure containing a 2,500-seat concert hall and a 650-seat recital theater to be built on the 2.3-acre site. And although the RPAC's chairpeople have only raised a total of $168 million for the project thus far, Rendell maintained that he was still confident that state and other private donors and groups would kick in the remaining funds. "The remaining money is something that we can and will raise," he said. "Rafael has given us that design and we will build it." The long-awaited unveiling of the RPAC plans are clear proof that economic developments related to art and culture have become key parts of the city's mission to increase tourism to Philadelphia and maintain a high cultural profile. The RPAC will likely draw both out-of-state tourists and in-state suburban residents to the site, injecting large amounts of money into the city's economy. The three venues -- including the nearby Academy of Music -- will support a capacity of nearly 6,000 seats and become one of the largest performing arts destinations in the nation. Proposed performing companies include the Pennsylvania Ballet and the Opera Company of Philadelphia. The designs for the Philadelphia Orchestra concert hall bear a striking resemblance to the box of a cello, while the concert hall will also have apertures at the top similar to those of a cello. The ceiling openings can be adjusted to allow sunlight to penetrate the building. "I used to play the cello, and as I was looking at the interior, I saw that the interior space of the instrument was pretty much the same as a concert hall," Vinoly said. "So that is what we've created -- an enormous cello." The concert hall is surrounded by reverberation chambers designed to adjust the acoustic behavior of the hall for different artistic preferences. The recital theater has a high rectangular space with orchestra-level seating and two surrounding balconies. The principal element of the design is a huge turntable that revolves to display an acoustic shell surrounding the concert platform on one side and a stage on the other. "The recital theater is essentially a precision tool, a mechanism that enables people to be in one space that actually functions as several," Vinoly explained. Above these two structures is a semi-transparent "folded membrane" shaped like an arch, which aims to create a public space. Within that space, the roof of the recital theater will have a tree-lined indoor garden overlooking Center City. Vinoly also designed the Tokyo International Forum, a performing-arts center. In addition, he is designing Princeton University's new sports stadium, which is set to open this fall.
The Daily Pennsylvanian is an independent, student-run newspaper. Please consider making a donation to support the coverage that shapes the University. Your generosity ensures a future of strong journalism at Penn.
DonatePlease note All comments are eligible for publication in The Daily Pennsylvanian.








