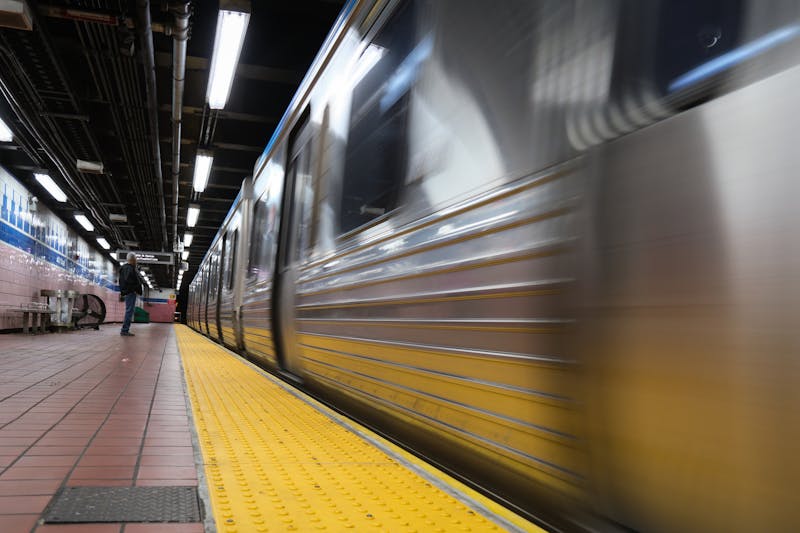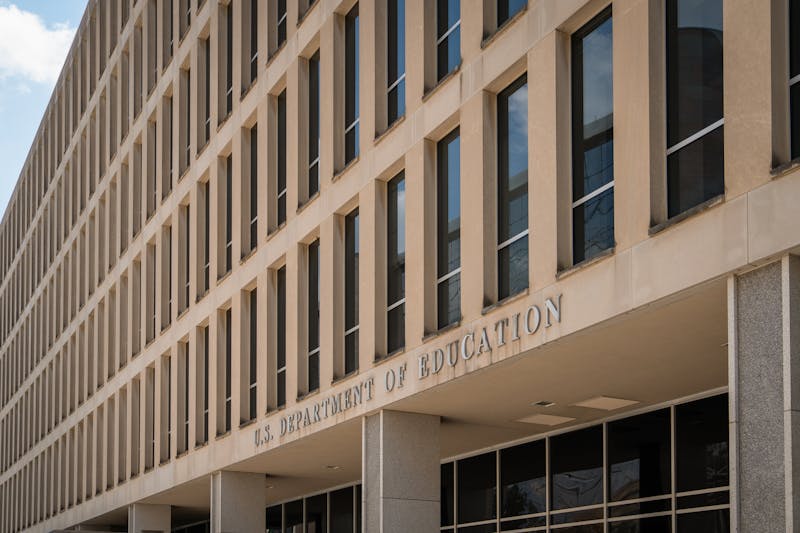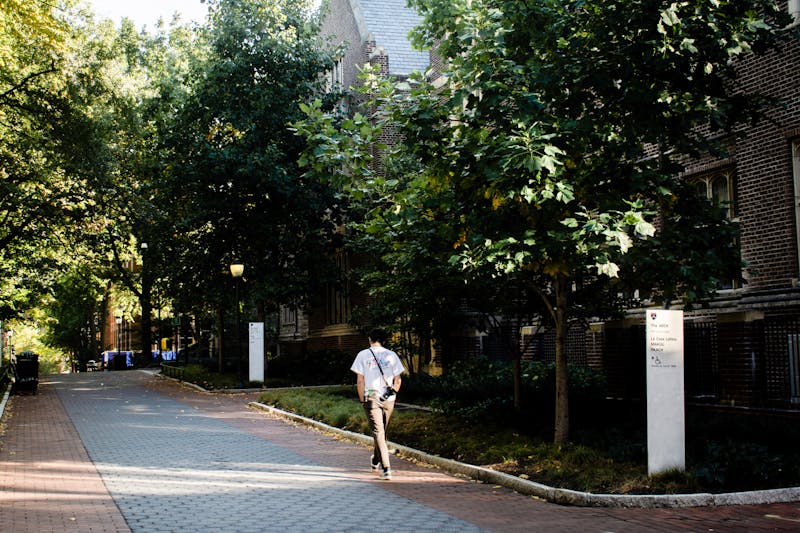The Wharton School recently selected an architect to design the school's new facility, which will be built on the current Book Store site at 38th Street and Locust Walk. Officials chose the Kohn Pederson Fox Associates architectural firm to design and oversee construction of the building after considering five other offers. Preliminary plans for the 300,000 square foot facility envision a three-story building facing Locust Walk that would rise to six or seven stories on its Walnut Street side, according to Wharton Associate Dean Scott Douglass. "It's a very difficult site -- we want to preserve Locust Walk so it looks like Locust Walk," Douglass said, adding that the building should not overpower the "feel" of the Walk. The facility will house primarily undergraduate and graduate classrooms, as well as office space. "Our number one priority is classrooms," Douglass said, although he added that many Wharton faculty members desperately need additional office space. The building will also serve Wharton's MBA program and provide space for several undergraduate activities, University President Judith Rodin said recently. Initial plans conceived the building as a replacement for Vance Hall, which currently provides graduate classroom space, Rodin explained. Executive Vice President John Fry said the project's cost at completion should meet or slightly exceed earlier estimates of $100 million. University funds will provide initial dollars to begin the building's construction, but Wharton will finance the rest of the project, Fry said. "I have every confidence that Wharton will hit its target," he added, noting the school's "strong fundraising capacity." Douglass said the final plans for the building's programmatic features will be determined in the next two to three months. Preliminary drawings will likely be available this fall, Vice President for Facilities Management Art Gravina said. And construction of the facility at 38th and Walnut streets will begin once The Book Store relocates into the Barnes & Noble superstore at 36th and Walnut streets. The current "aggressive" timetable for the project sets a starting date for construction in the summer of 1998, with completion following two years later. But officials emphasized that this timetable relies on Barnes & Noble adhering to its original fall 1998 opening date. Because the new Wharton building will displace retailers -- including My Favorite Muffin and those on The Book Store's west end -- University City Associates is working with the businesses to identify options for relocation. "These are year-to-year leases," Fry said. "The retailers know the building wasn't meant to be a long-term building." Douglass added that Wharton officials will work with Graduate School of Fine Arts Dean Gary Hack in conceiving the style of the building. KPF -- a New York-based firm -- has designed buildings on the Stanford, University of California and Oxford campuses. Douglass said administrators plan to sign a formal contract with the firm in the near future. "They're one of the premier architectural firms in the country," he said. "We feel very comfortable with them."
The Daily Pennsylvanian is an independent, student-run newspaper. Please consider making a donation to support the coverage that shapes the University. Your generosity ensures a future of strong journalism at Penn.
DonatePlease note All comments are eligible for publication in The Daily Pennsylvanian.








