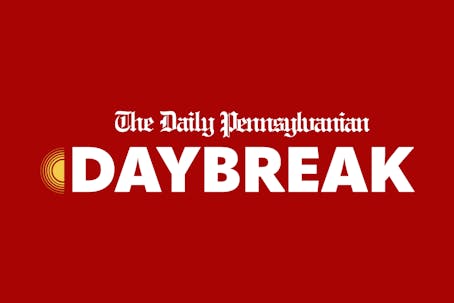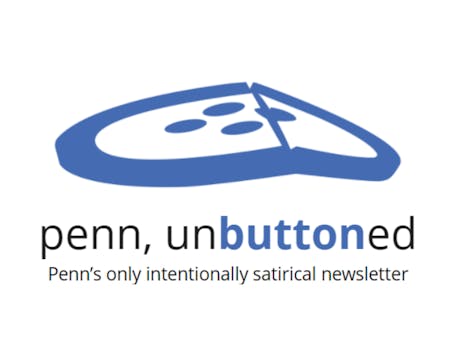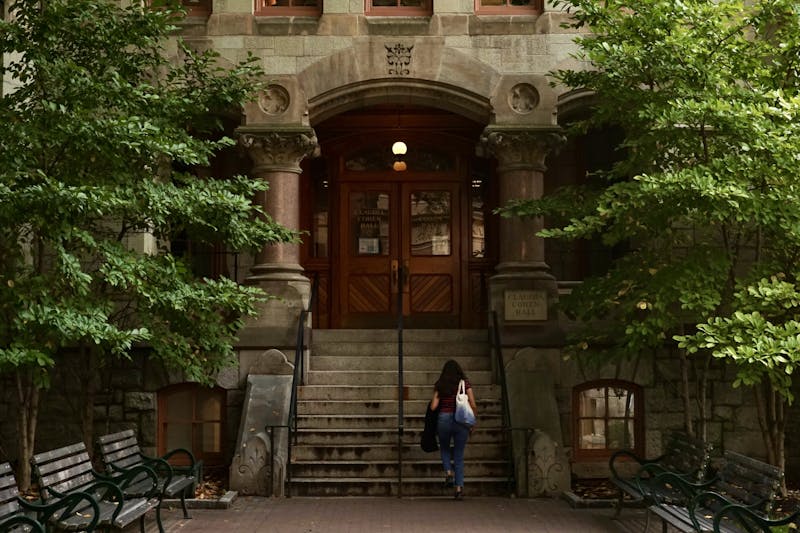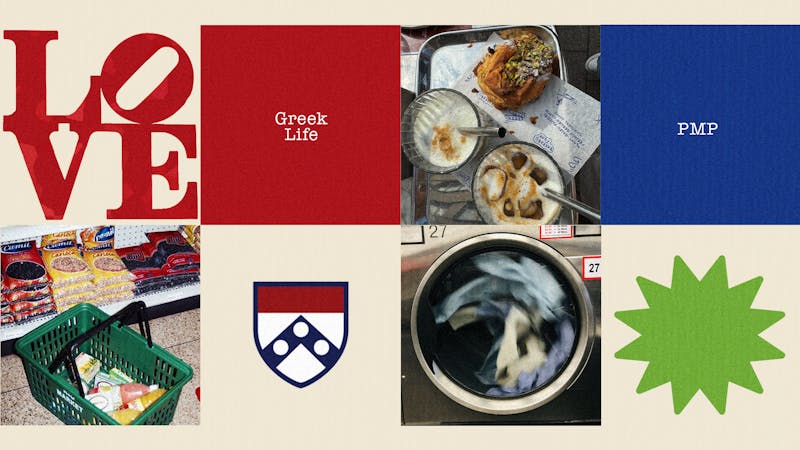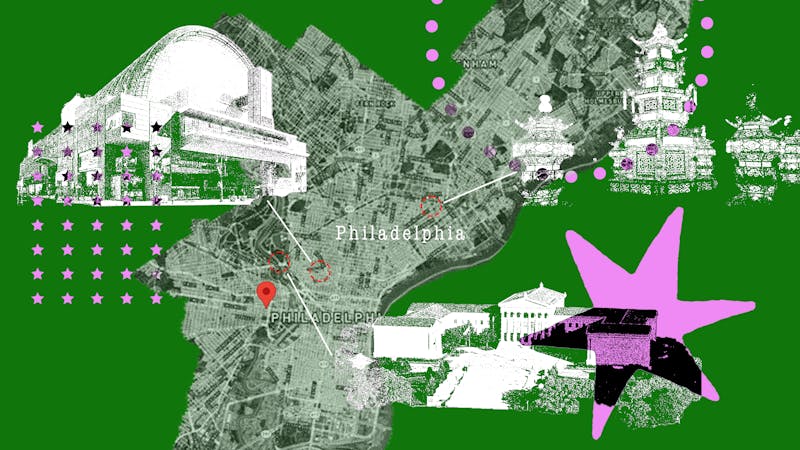A dormitory next door to President Sheldon Hackney's College Hall office, a "core" of campus spanning nine city blocks and a cafe in Logan Hall. If an architectural study of Locust Walk commissioned by the president last summer is any indication, these could be among the University's answers to one of this academic year's most pressing questions -- how should Locust Walk be restructured to represent a greater part of the University body? In preparation for what was to be a year-long review of the center of campus by the diversity on the Walk committee, the Philadelphia architectural firm Venturi, Scott, Brown and Associates studied the Walk and came back with 25 pages of "brainstorming" for the advisory group. The study, called "Preliminary Thoughts: Locust Walk -- a Planning Study" was intended to be a springboard for the committee as it began to develop its plan to diversify the campus' main artery. According to committee Co-chairperson Kim Morrisson, the architects' report served as a starting point for members to establish their goals for Locust Walk. "We compared their list of goals and objectives with ours, and tried to focus our discussion that way," Morrisson said. "The diagrams offered [in the report] approached ways of approaching those goals." Lesbian, Gay, Bisexual Alliance representative Robin Wood said the report helped members develop general ideas about what they want and do not want for the center of campus. "We looked at the sites that they looked at and the suggestions they looked at, and that's when we decided we didn't want to disrupt the architectural integrity of the Walk," Wood said. The committee, which was charged in September, is still compiling its final report to submit to the president by graduation. Morrisson said she expects the report to be discussed at length next year before Hackney makes a final decision about what to do with the Walk. The architects' ideas -- some of which seem implausible -- range from housing students above the offices of the president and provost in College Hall, to creating cross-paths to take the focus away from Locust Walk as the core of campus. The planners also suggest developing more common areas in the center of campus and constructing small residences in the few open spaces along the Walk. They concentrated on specific locations, such as the current site of The Book Store and the areas surrounding Steinberg-Dietrich Hall. The Book Store is scheduled to be moved from its 38th Street and Locust Walk site to the planned campus center. The site is the largest area on the Walk for planners to work with, barring any decision to demolish another building. The architects' findings formed a bridge between criticisms that Walk fraternities unfairly dominate the center of campus and President Hackney's insistence that Greeks will not be moved from their Locust Walk homes. Keeping within the administration's commitment to preserving fraternities' residences, the planners proposed creating "backyard" space so fraternity house residents spend time behind their houses instead of in front of them on the Walk. The plan also discusses ways to open the Walk nightlife to non-fraternity groups. The architects developed three separate schemes to reorganize the Walk, which they titled the "Residential Gateways," "Main Street" and "Paths and Plazas" plans. The schemes were variations of building in the Walk's open spaces, redefining its north-south and east-west boundaries and creating new paths to refocus the center of campus so that it includes more than just Locust Walk. · The "Residential Gateways" option follows what the architects called a "dumbbell" diagram because of the concentration of housing on either end of Locust Walk. The plan would house students in College and Logan halls to provide "the integration of select student residences in the same building as the offices of the president and provost." The scheme also proposes building new residences on the other end of the Walk along the 37th Street block and on the current Book Store site. New dorms would also be built across the street in front of the Kappa Alpha house and on the site of the Chaplain's house, which would be torn down. The "Gateways" plan would create up to 700 new student dormitories in the Walk area, the largest number provided through any of the architects schemes. This is, however, the most expensive option offered. · The "Main Street" option provides space for a large variety of students, faculty and staff to congregate in the center of campus. It proposes 11 new cafes and lounges along the Walk, as well as a few new facilities for student activities. The scheme would also place students and shops on the sites of the Book Store and across the street along 38th. It would turn Logan Hall into a multi-purpose nexus, with a large cafe and balcony on the entry floor opening up onto College Green and toward Houston Hall. The rest of the building would be used for academic and administrative offices. The architects said this option would take the smallest immediate financial investment of all three development plans because the seating areas could be constructed in increments. But the study also noted that "without a dramatic first step, the perception of Locust Walk as 'Frat Row' may be difficult to change." · The "Paths and Plazas" alternative would funnel the center of campus away from Locust Walk, creating paths leading to Walnut and Spruce streets on either side of the Walk. According to the study, "without diminishing the Walk as the main campus axis, [this scheme] would create a network of secondary activity that could take place off the Walk." This scheme focuses on expanding the campus' core, protecting fraternities from "intrusions on their immediate environment," and providing common spaces for the students, faculty and staff to gather. But the architects recognized that the "Paths and Plazas" method would not alter the appearance and make-up of Locust Walk itself, which many people have said is necessary for true diversification.
The Daily Pennsylvanian is an independent, student-run newspaper. Please consider making a donation to support the coverage that shapes the University. Your generosity ensures a future of strong journalism at Penn.
DonatePlease note All comments are eligible for publication in The Daily Pennsylvanian.
