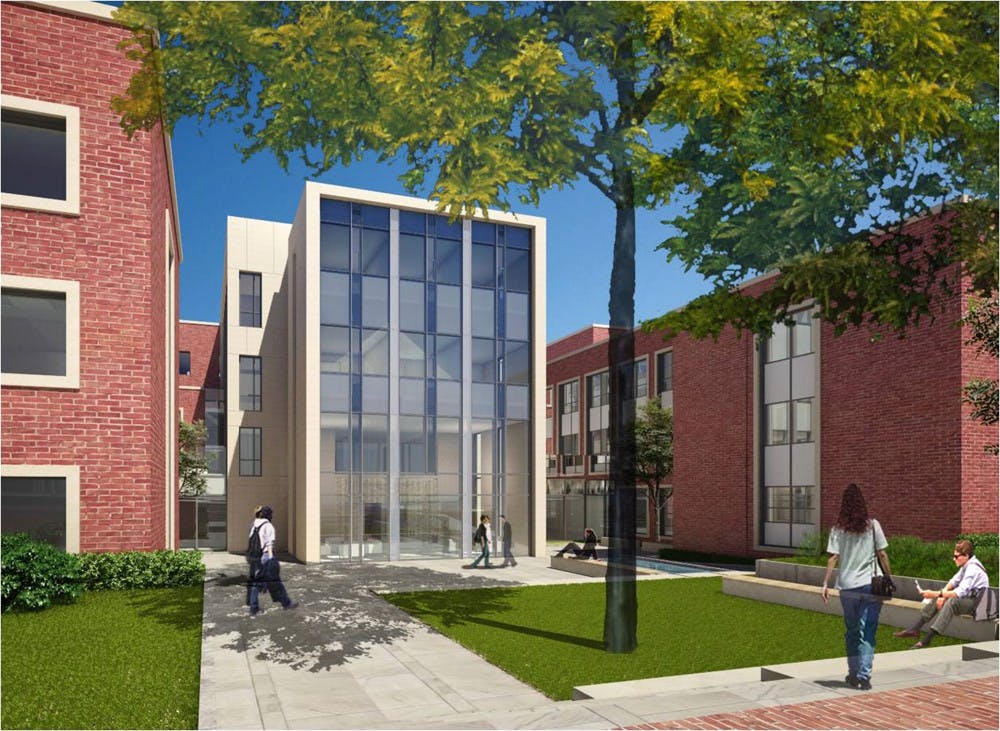Steinberg-Dietrich Hall is getting a makeover.
At last week’s Board of Trustees meetings, Penn approved an $18.5-million renovation of the building that once served as the primary home base for Wharton School students.
The project — which will kick off in May — will include the addition of 32 new faculty offices, two completely re-done classrooms with updated technology, a lawn area, a new West entrance with an open pavilion and a new glass tower.
Facilities and Real Estate Services estimates that the entire project will be completed by the end of 2013.
According to Senior Director for Wharton Operations Maria O’Callaghan-Cassidy, the Steinberg-Dietrich Hall West Tower Addition project encompasses two core goals: updating two of the largest classrooms in the Wharton complex, and addressing the need for additional faculty office space.
“We’re very much at capacity at Wharton,” Wharton Dean Thomas Robertson said at last week’s Board of Trustees Facilities and Campus Planning Committee meeting. “This project promises to relieve some of the strain.”
The project will encompass approximately 31,100 total square feet of space in the building.
With the renovations, Steinberg-Dietrich Hall will also become a more eco-friendly building, with a set target of achieving a Leadership in Energy and Environmental Design silver certification by the project’s completion. In addition to two new green roofs, the renovated building will also include a new type of heating and cooling mechanism called a chilled beam system.
“It’s the first on campus,” said Edward Sidor, Director of Design and Construction for FRES. “It’s a heating and cooling system that’s supposed to be much more efficient than a regular one.”
Some students were in agreement that the building needed renovations, though for different reasons than the ones Robertson cited.
“I like Joe’s Café,” said Chike Aguh, a second-year master’s in business administration candidate at Wharton. “I think the rest of the building should look like this. The technology can also be a little better here.”
However, others said they did not necessarily see the need for the construction.
“My biggest qualm is that the spending is a bit gratuitous,” Wharton and College senior Jabez Yeo said. “This [building] is nice already, and I don’t understand why they’re doing it.”
Though there have been no major renovations to Steinberg-Dietrich Hall in recent years, the building has experienced a number of smaller projects, such as Joe’s Café and the addition of bathrooms on the ground floor.
“The ground level is much nicer now than it was three or four years ago. They’ve renovated the restrooms, [and] the corridors,” University Architect David Hollenberg said. “There is a master plan for Steinberg-Dietrich Hall. They know where they want to go.”



