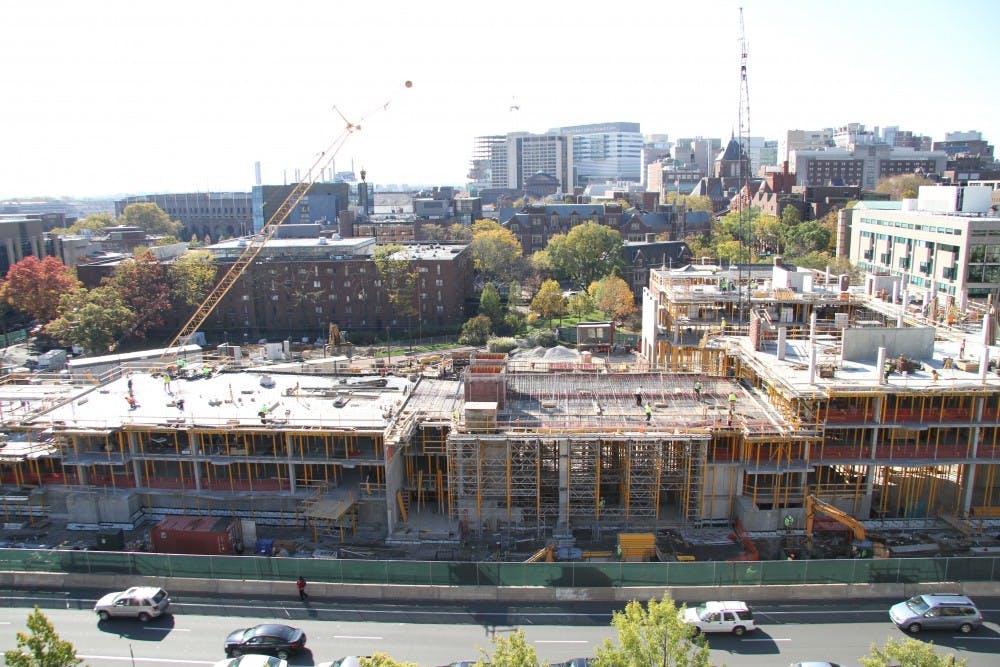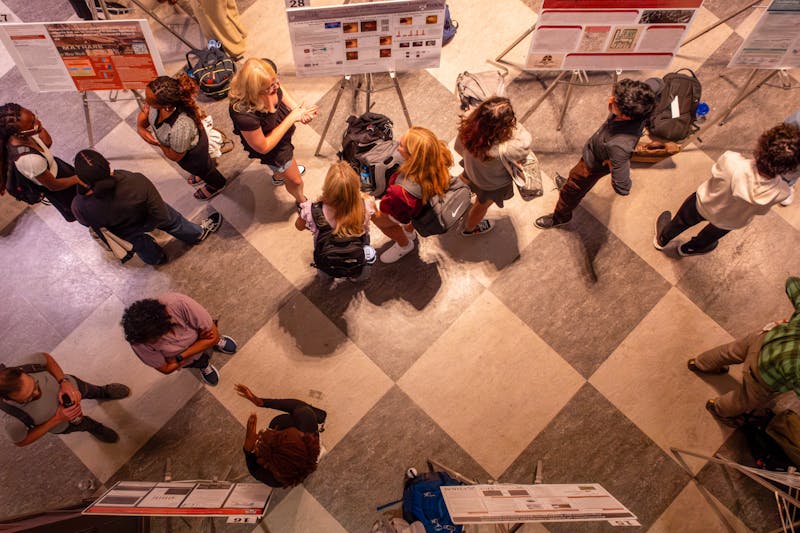
With each day of spring, Penn’s already-celebrated New College House comes closer to completion. The building is on track to open for the fall 2016 semester.
Community is a central focus of the NCH’s design. “One great feature is that the building is being designed with the shared community space, like living rooms and lounge areas, very thoughtfully placed,” Director of Residential Services John Eckman said.
Residents of the NCH will have access to an array of community rooms, including a movie-screening room, music practice rooms and traditional study and lounge areas on every floor. The second floor will boast a library with conference space. The top floor features a large social space with a kitchen, an eating area and a large television.
“Although the building will be substantially completed by May, the NCH won’t really see its first real test until the staffs and all the residents come in and make our building their home,” Senior Project Manager Dave Dunn said.
The NCH will become the home of approximately 350 undergraduates and will feature suite-style living, with suites ranging from two to six residents with one to two bathrooms and a living room outfitted with a 42-inch flat screen television.
As for the overall aesthetic of the building, “it’s going to be a very beautiful building and different from any another that we have — it’s going to have a lot of natural wood showing that’s not painted over,” Eckman said. “With all of the windows, and the courtyard, it’s going to feel like a building that’s a lot more connected to the outdoors.”
The NCH will have its own self-contained dining facility like Hill College House. The roof of the dining facility will be a “lifted lawn” from the outside — a slanted and accessible eco-roof. “I think the lifted lawn is going to inspire a lot of ideas for events because it acts as this great seating area to look at something down the hill,” Eckman said.
Following the opening of the NCH, Hill will close and undergo major renovations, including new and “refreshed common spaces, a new art studio, a larger-scale club room, a huge kitchen area, a movie-screening area … a fitness area with an attached yoga studio, new furniture in the student rooms with new floors and the big one — air conditioning,” Eckman said.
“I think that we’ll see something interesting with the eastern side of campus as the New College House opens and Hill is renovated,” Eckman said. “It’s really going to become a vibrant student neighborhood with a lot of great stuff going on.”
The NCH will open as a college house only for freshman, but when Hill reopens it will become a four-year college house like Stouffer College House, DuBois College House and Gregory College House.
“Our other college houses, like the ones in the Quad, were originally built as dormitories and made into college houses once we adopted the new system,” University Architect David Hollenberg said, “so it’s been exciting on our end to construct a new living facility with the college house system in mind.”
The construction project of the NCH began in December 2013 on a 30 month construction schedule, and now construction is a little over halfway along the schedule, Dunn said. Contracting work is being done by INTECH, and the architect of the New College House is Bohlin Cywinski Jackson. Dunn estimated the job is about 35 to 45 percent finished.
As construction progresses, the NCH is on its way to surpassing its sustainability goals. Originally, Dunn said, the team aimed for a LEED Silver but is approaching LEED Gold standard. The United States Green Building Council gives LEED certifications from “Certified” to “Platinum” for meeting certain environmentally conscious construction standards and guidelines.
The NCH will feature mostly green eco-roofs that have 95 percent water retention, Dunn said, “which is quite a task for a 200,000 square foot building.” Standard low water-usage appliances will be installed alongside efficient lighting that depends on natural daylight and also new heat-recovery systems. “We’re even making environmentally sustainable furniture selections,” Dunn added.
The footprint and framework of the building is largely in place, with seven floors where residents will live and an eighth floor for mechanical space. Work on the exterior facade is currently underway, alongside mechanical, plumbing and electrical infrastructure.
The past two Philadelphia winters have been some of the worst in the last decade in terms of snowfall and temperature, but construction continued on time despite the wintry impediment. As it warms up, construction has been moving more easily, Executive Director Mike Dausch said.
Aside from the exterior structure, the NCH will boast a furnished interior courtyard, planned to be approximately the same size as Riepe’s Baby Quad.
“It’s been a long time coming,” Director of Design and Construction Mariette Buchman said. “Several years of design and prep, and now construction, have gone into this one building. It’s a landmark building.”
“This is definitely a one-in-a-lifetime type of building, and working on it from its inception to its coming completion has been an amazing experience,” Dunn said.
Correction: The headline for this article has been updated. The previous headline stated that the New College House will include a yoga studio, however, the yoga studio will be in Hill College House. The DP regrets the error.
The Daily Pennsylvanian is an independent, student-run newspaper. Please consider making a donation to support the coverage that shapes the University. Your generosity ensures a future of strong journalism at Penn.
DonatePlease note All comments are eligible for publication in The Daily Pennsylvanian.








