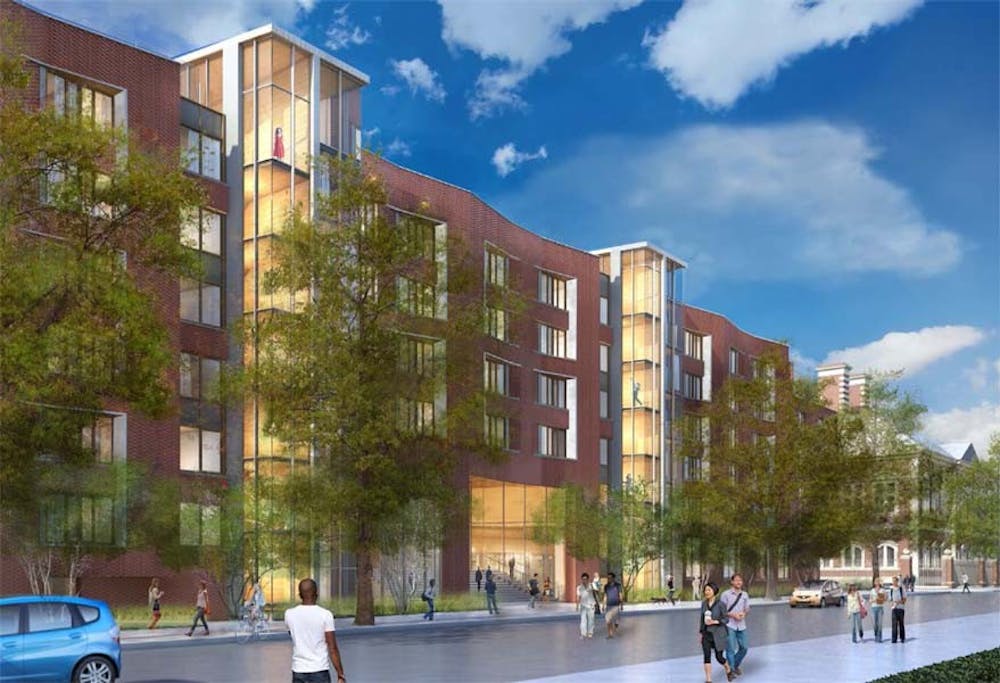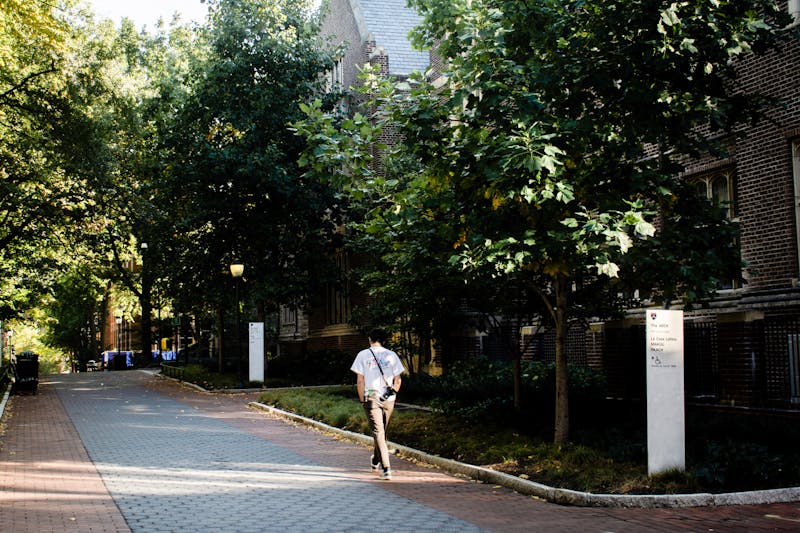
The new college house planned for Hill Field will be ready in 2016 and will include 94 suites. Raising money for the $125 million project was a core part of the Making History Campaign — so far, though, only $60 million have been raised and a naming gift of around $50 million still remains.
Credit: Courtesy of Penn Facilities and Real Estate ServicesHill Field will no longer be used for Quidditch practice.
Starting in January 2014, the University will begin construction on its 12th college house at Hill Field. The new building, which will host 350 students and 15 members of the faculty and staff, will take up 198,000 gross square feet next to Hill College House.
The new college house’s Civil Design Review application was brought before the city’s review committee last week. This committee reviews all big construction plans before they can be implemented.
The new college house will be six floors high at its tallest point and will include 94 suites. The $125 million project that will house undergraduates of all years is part of PennConnects, the University’s long-term plan for campus development and expansion. The University anticipates the house open in fall of 2016.
“It’s the size of a very desirable community,” Marie Witt, vice president of Business Services, said. “It’s intimate enough that you’re going to create those relationships, and yet it’s big enough that it’s functional — you’ll have a lot of diversity [and] you’ll have an opportunity to really incorporate all of the college house aspects.”
Vice Provost for Education Andrew Binns described the new college house as a “really wonderful kind of complement to the Quad.”
According to Vice President for Development and Alumni Relations John Zeller, $60 million has already been raised “from a variety of sources” for the college house, and fundraising will continue as construction starts.
Additionally, there has yet to be a naming gift, which is currently valued at $50 million, for the new college house.
According to a previous report by the Daily Pennsylvanian, Gutmann said obtaining a naming gift was a priority for the University’s $4.3 billion Making History campaign, which officially concluded on Dec. 31, 2012.
“We’re having — and will continue to have — discussions about a naming gift, and my hope [is] that we’ll be able to announce one moving forward,” Zeller said.
“We’re confident that we’re going to raise sufficient funding,” Binns added.
The new building will consist of mainly three- and four-bedroom suites, each including a private bathroom and living room. There will also be some one- and two-bedroom suites, as well as five- and six-bedroom ones — which will likely have multiple bathrooms.
The building will include a courtyard on the first floor that will be surrounded by seminar rooms, music practice rooms, media rooms and student lounges.
“This will be a big nexus of activity,” Witt said.
Additionally, the college house will include a dining facility with an adjacent two-story multi-purpose function space which will be used for “both informal gatherings and for special events,” Witt added.
The dining hall will be a new model for the University. Dinner will be the only meal which will be served as an “all you can eat” meal. Other meals will be grab-and-go style.
“What we found out is that for breakfast, lunch [and] late-night snacks, students really kind of want that grab-and-go, a la carte style,” Witt explained. “They may choose to stay in the dining hall, but they may just want to pick up a bagel and coffee and … run to class.”
Hill Dining Hall, which is an “all you can eat” dining hall, will most likely remain as is. Binns believes that these two facilities will complement each other nicely.
The new residential facility will also serve to boost participation in the College House system.
“We’ve been anxious to be able to serve more students in the College House system,” Binns said.
The Office of College Houses and Academic Services has been highly involved in “planning the new living space, making sure it has all of the accoutrements that we know … we need,” Binns said.
Student input began in 2010 when students were surveyed regarding what they liked and did not like about the college houses and dining options. Approximately 25 percent of undergraduates at the time participated, and much of their input was incorporated into the plans for the new house.
From those surveys, along with focus groups and input from residential advisory boards of the other college houses, Residential Services learned that students are attracted to living with private bathrooms, a lot of lounge space, in-house classrooms, as well as study spaces and rooftop lounges.
The new dormitory will also likely house some residential programming, according to Binns.
“It’s a typical college house, meaning there is a faculty master, there will be two faculty fellows and there will be a house dean,” Binns said.
The project places a large emphasis on the environmental and sustainability aspects of construction.
According to the Civil Design Review report, preliminary calculations show the building will perform at least 19 percent better than minimum energy requirements.
The project will also implement a waste recycling plan to divert at least 75 percent of construction and demolition waste from landfills.
Construction will involve the use of more local equipment in materials. The workers will use the granite from the benches at the corner of 34th and Chestnut streets and use them in the new building.
The new college house will have vegetated roofs, a stormwater collection system and an additional water-retaining system under the courtyard. Sustainability efforts will also be apparent during construction.
The building is targeting at least a Silver rating in the Leadership in Energy and Environmental Design, Binns said. “So we will get the Silver for sure, and we’re aiming for more.”
He added, “Making it as sustainable as possible has been built into this project from the very first step.”
The Daily Pennsylvanian is an independent, student-run newspaper. Please consider making a donation to support the coverage that shapes the University. Your generosity ensures a future of strong journalism at Penn.
DonatePlease note All comments are eligible for publication in The Daily Pennsylvanian.








